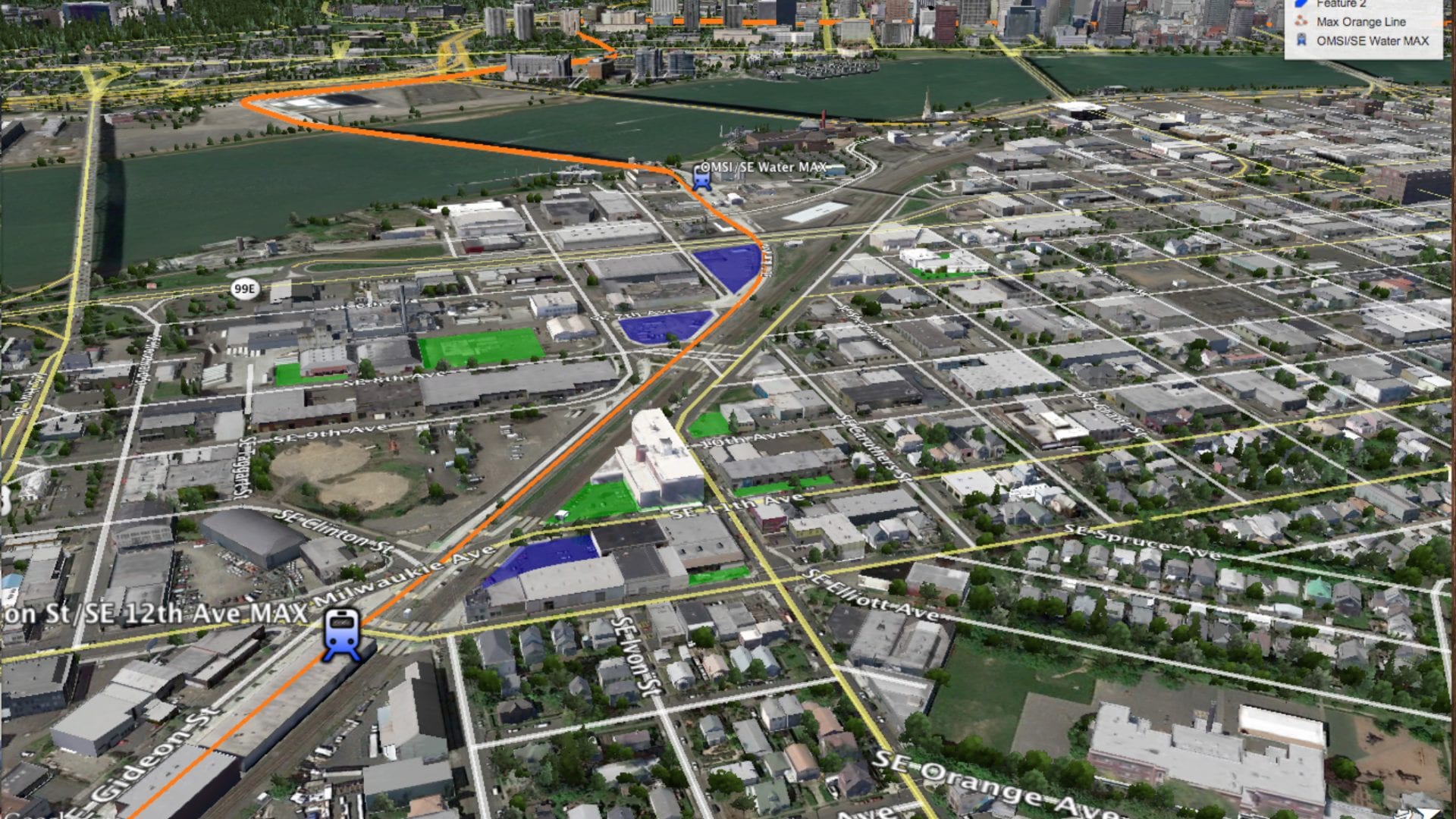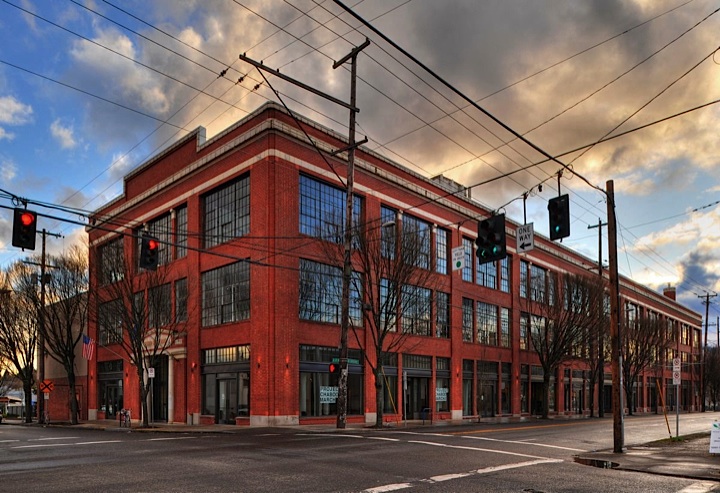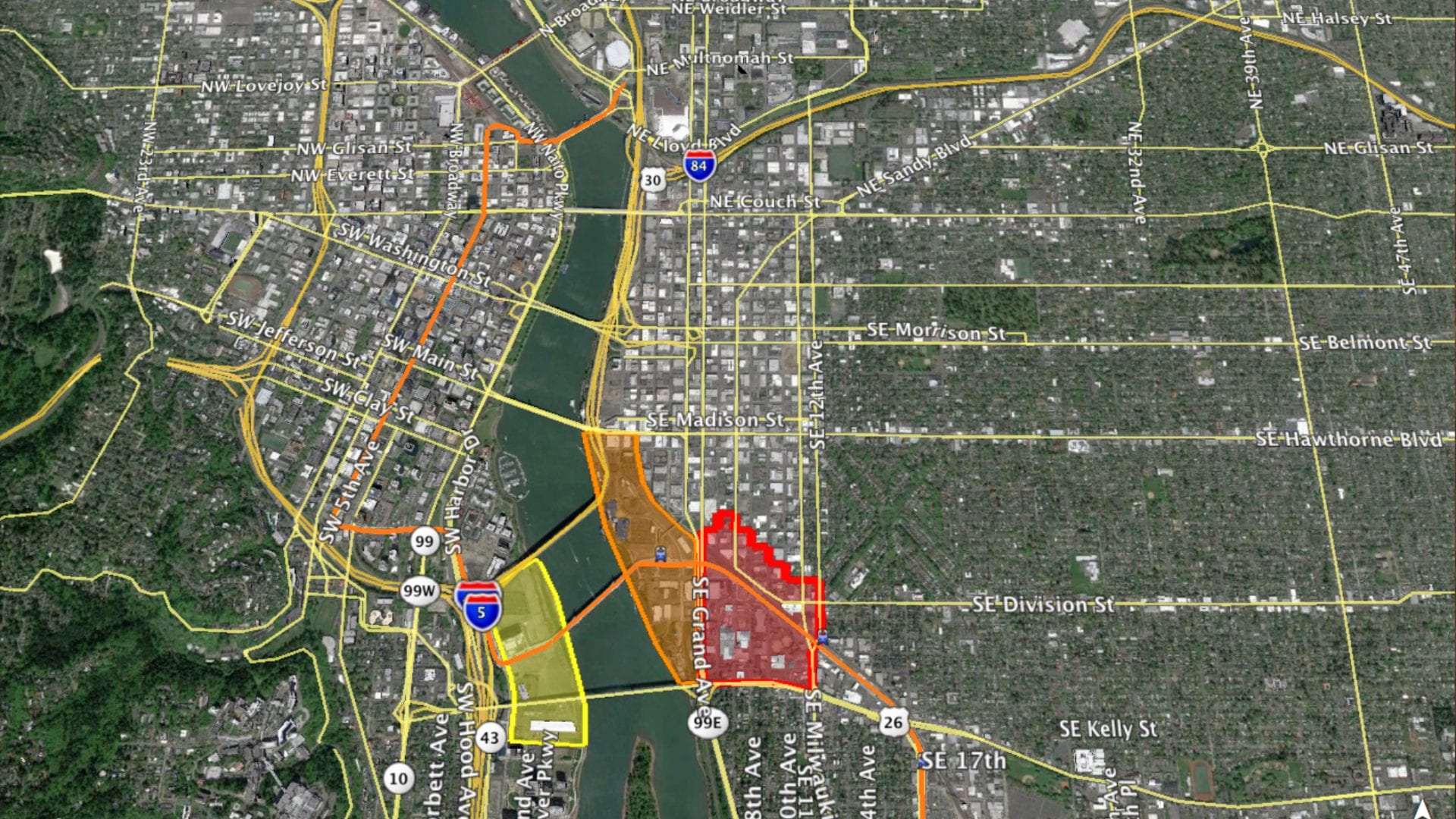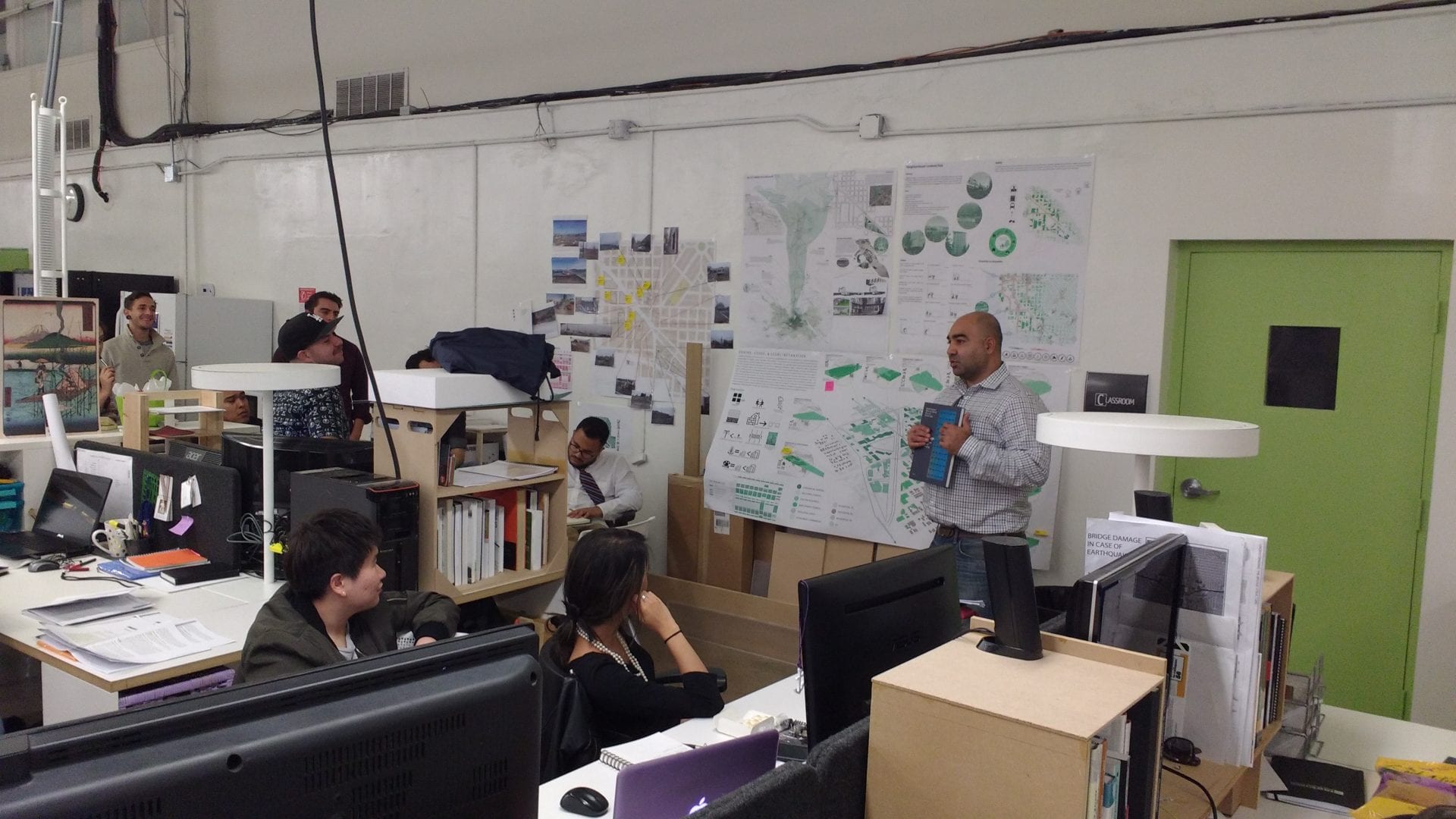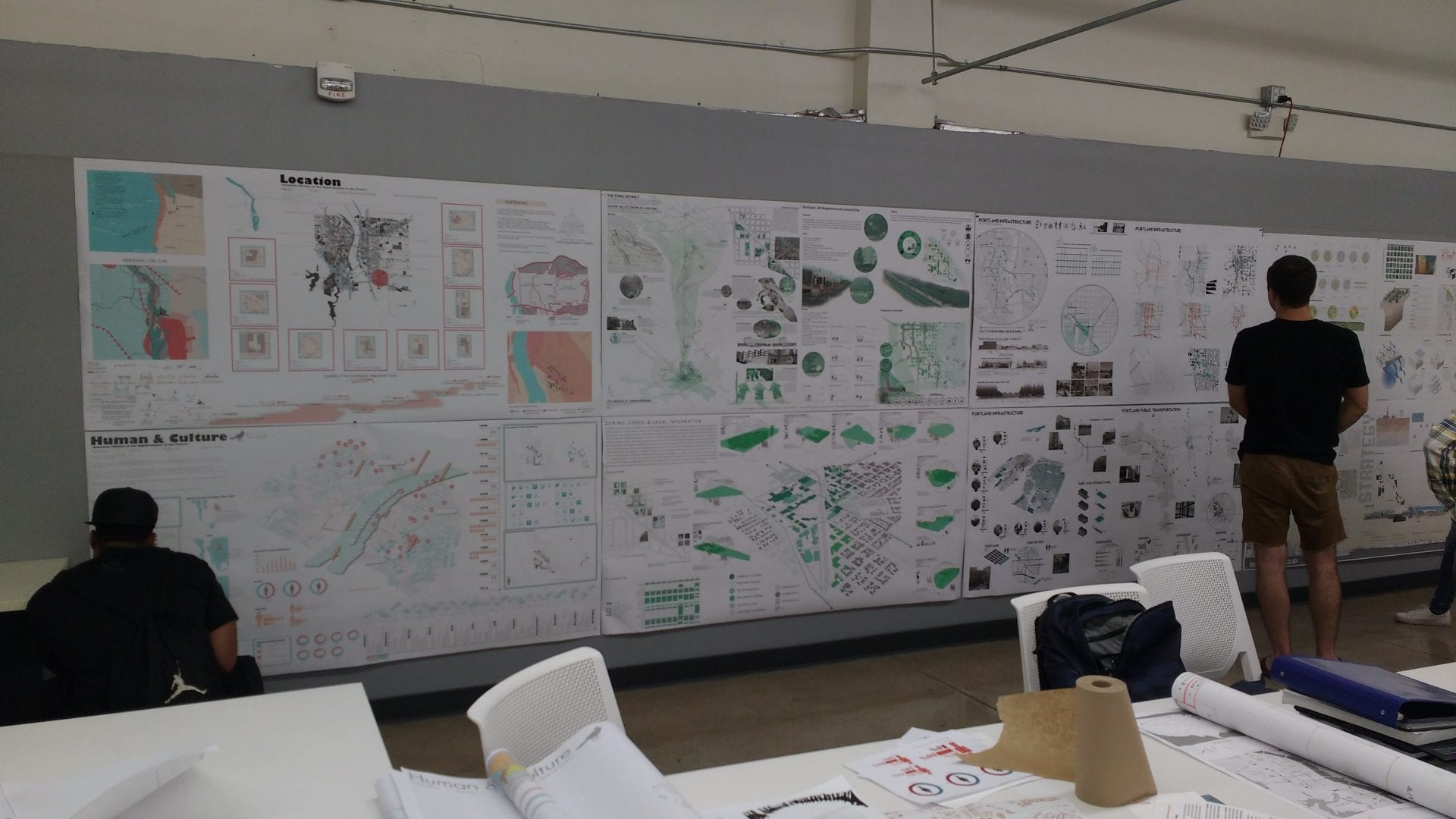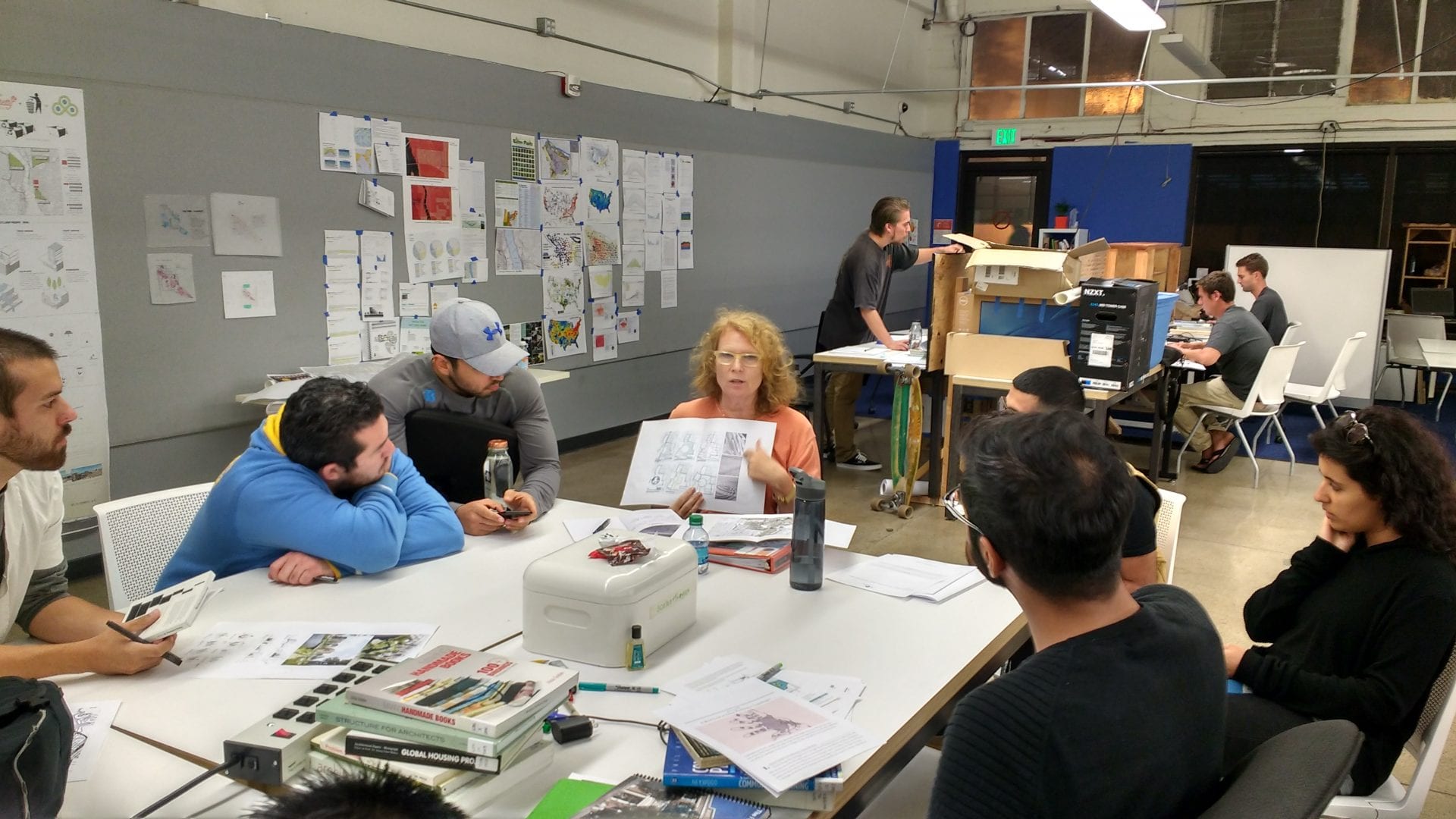The Integrated Design Studio aims to be part of the ongoing conversation about contemporary directions in urban design and architecture, as well as to disseminate the experience of the City of Portland area to other regions of the West Coast and their adaptation to local climate, cultural and economic conditions. In other words, lessons learned from other regions in our country shall be experienced and studied by our students to sharpen the understanding of customized, simple and innovative solutions in our city. The studio combines the holistic urban and district planning with integrated design solutions on the building level and addresses architecture and development, transit-oriented urban areas, sustainable neighborhoods, and energy efficient building design.
The project began with a trip to Portland, where students were able to visit the site, attend workshops and lectures, and meet with local community members for input and guidance. Sponsoring companies offered seminars on land use, the history of the Ford District, urban design guidelines, and contemporary transit.
Once back in San Diego, the studio combined holistic urban and district planning with integrated design solutions and addressed architecture and development, transit-oriented urban areas, sustainable neighborhoods, and energy efficient building design. Students spent the next few months working with a variety of industry partners, community leaders, and NewSchool faculty member Daniela Deutsch to create a vision for the development of a new sustainable urban neighborhood in the Ford District.
The main goal of the project was to develop a viable strategy for new city communities, as well as to communicate, via their technical systems, materiality, and programmatic optimization, that architecture is capable of addressing current social and ecological challenges, and deliver an innovative solution.
In April 2017, students held a Ford District Open House at the Center for Architecture in downtown Portland to share their projects with industry leaders and the public. Students worked in teams of two on 17 projects, which included park blocks, businesses, retail buildings, live-work sites, and creative micro-housing units.


