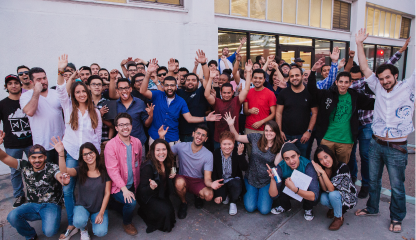NewSchool alumnus Brian Wagner (Master of Architecture) was recently promoted to Associate at Myefski Architects in Evanston, Illinois.
According to the firm, Wagner, AIA, “has a prowess for building and construction detailing that has fast-tracked his career. With 11 years of experience, his drive and disposition have afforded him expertise beyond his years. For Brian, client satisfaction and positive interactions routinely result in the firm’s most prestigious projects far exceeding expectations.”
As an Associate, Wagner will harness his exceptional project management and mentorship skills to help manage the long-term success of the firm, which focuses on architecture, urban planning and interior design.
Congratulations to our alum’s success!









 619-684-8800
619-684-8800

