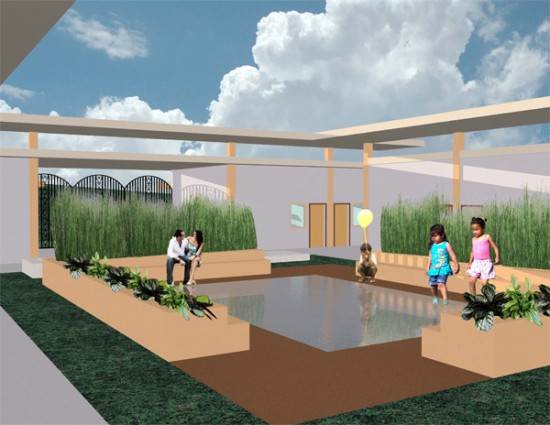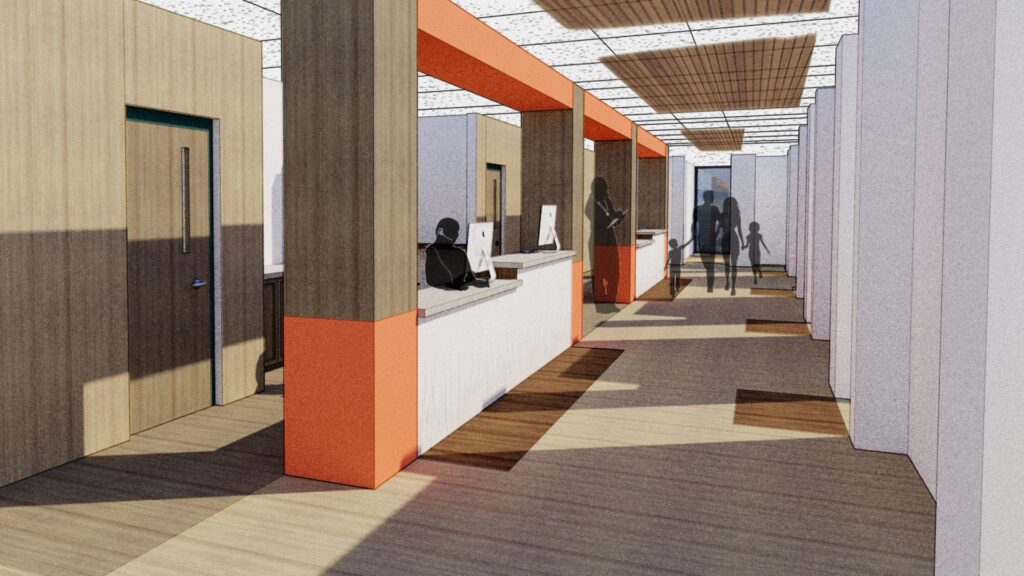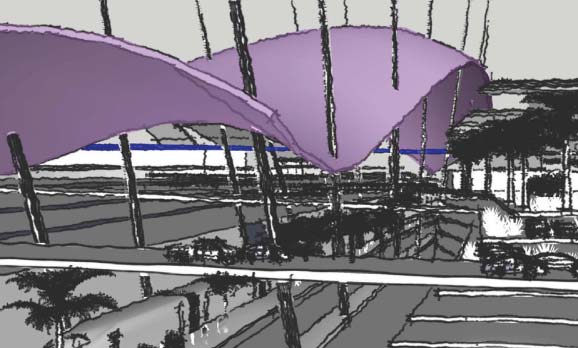
Project Description
A conceptualization and design study completed by NewSchool students for the Mayor’s Airport Ad Hoc Committee considered expansion scenarios at Lindbergh Field in San Diego. The proposal won an Orchid award in 2009 in the annual city-wide Orchids & Onions public design competition.
The NewSchool architecture studio created the Gateway San Diego project to illustrate how Lindbergh Field could be integrated with local and regional transportation systems in a sustainable manner. At the request of the Destination Lindbergh Committee and the San Diego Regional Airport Authority, the student team, led by James Frost, AIA-E, produced a long-term development concept located on the north side of the airport.
The project was presented to the Destination Lindbergh Committee and the Airport Authority Board of Directors and was commended for its innovative approach and solution to a critical regional issue.
Student Design Team: Dustan Bagliere, Yousef Eshmawi, Rae Kim, Joel Smith, Giovanni Torres, and Scott Young.
Inspired by this work?
Explore the program details, curriculum, teaching staff, and beyond.

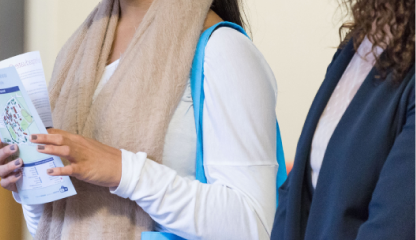
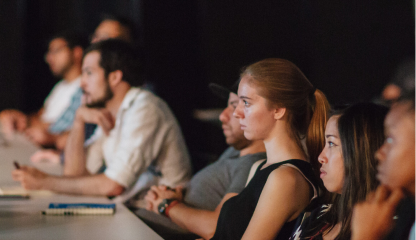
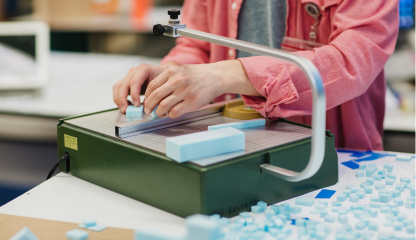
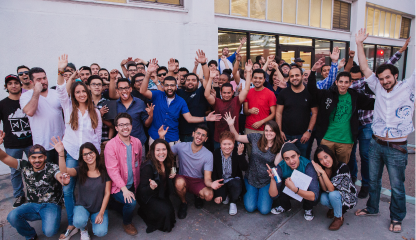
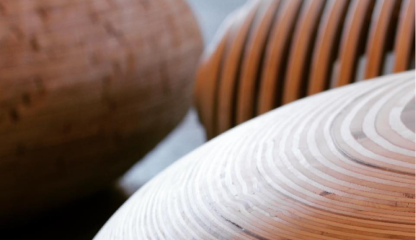



 619-684-8800
619-684-8800