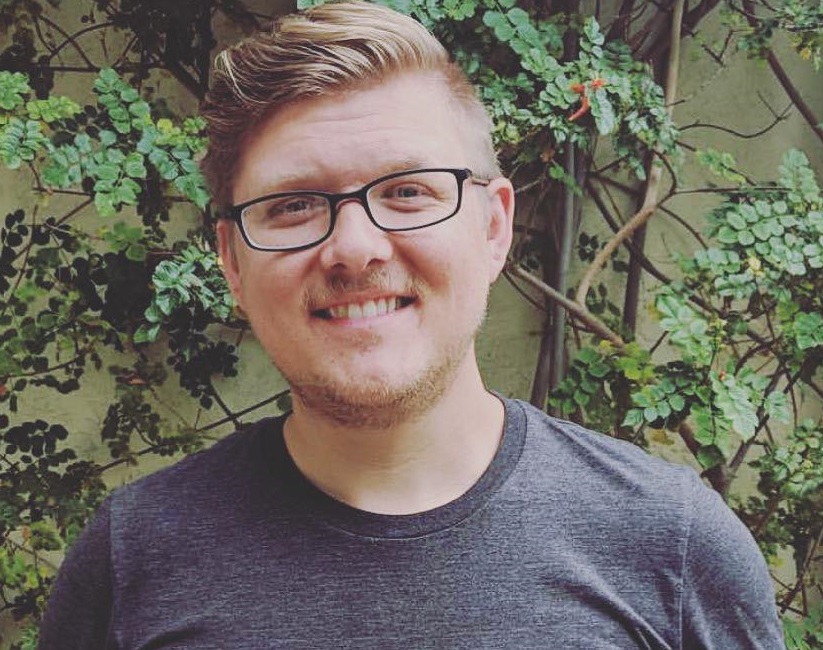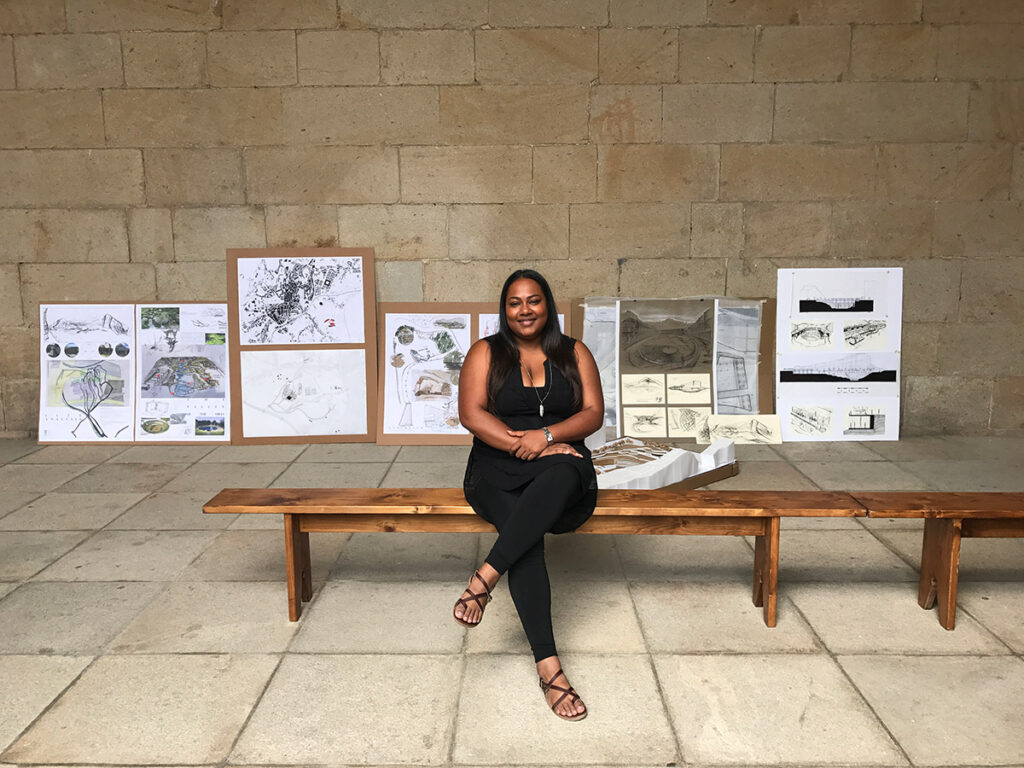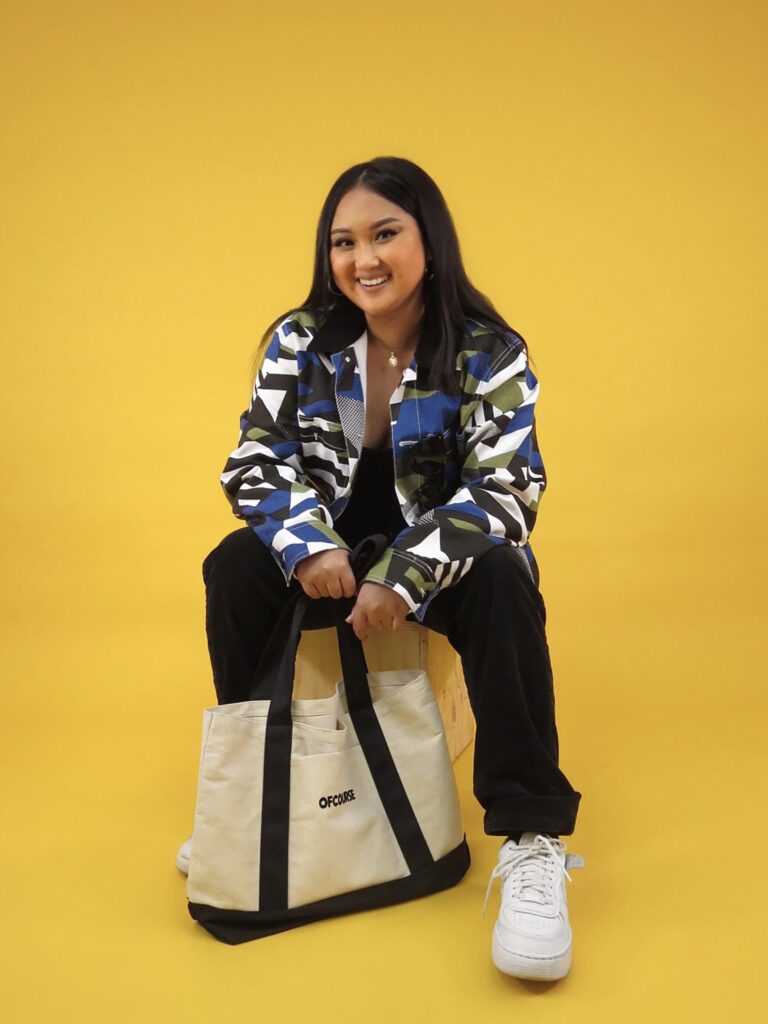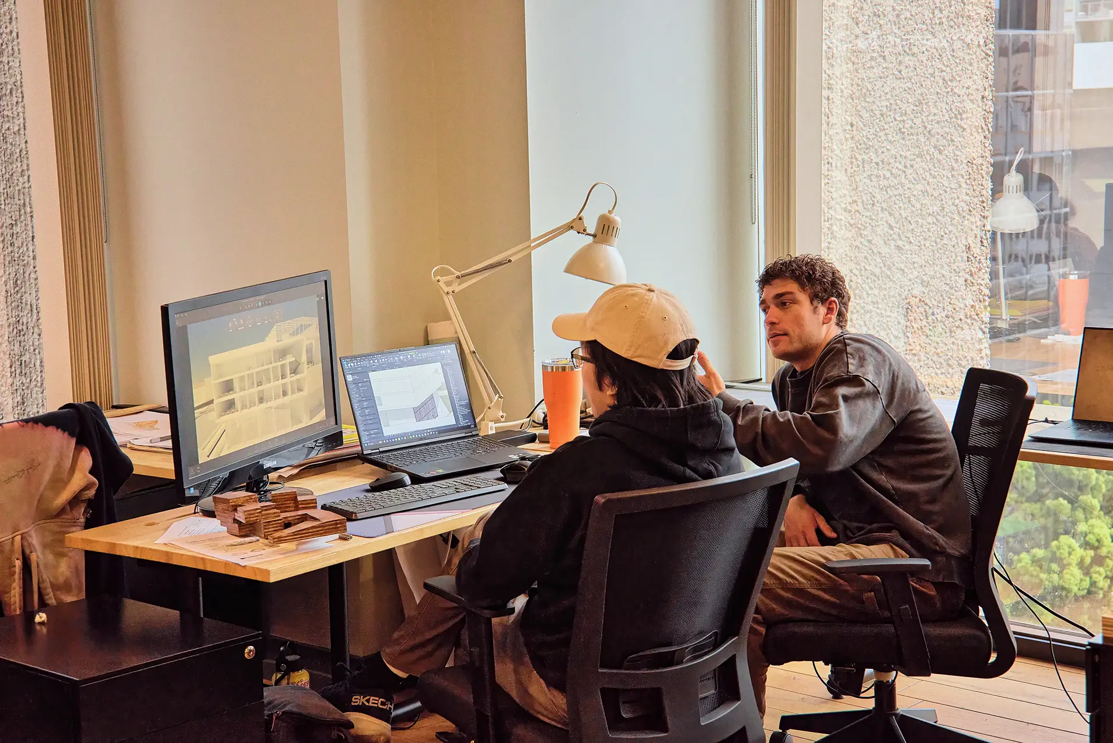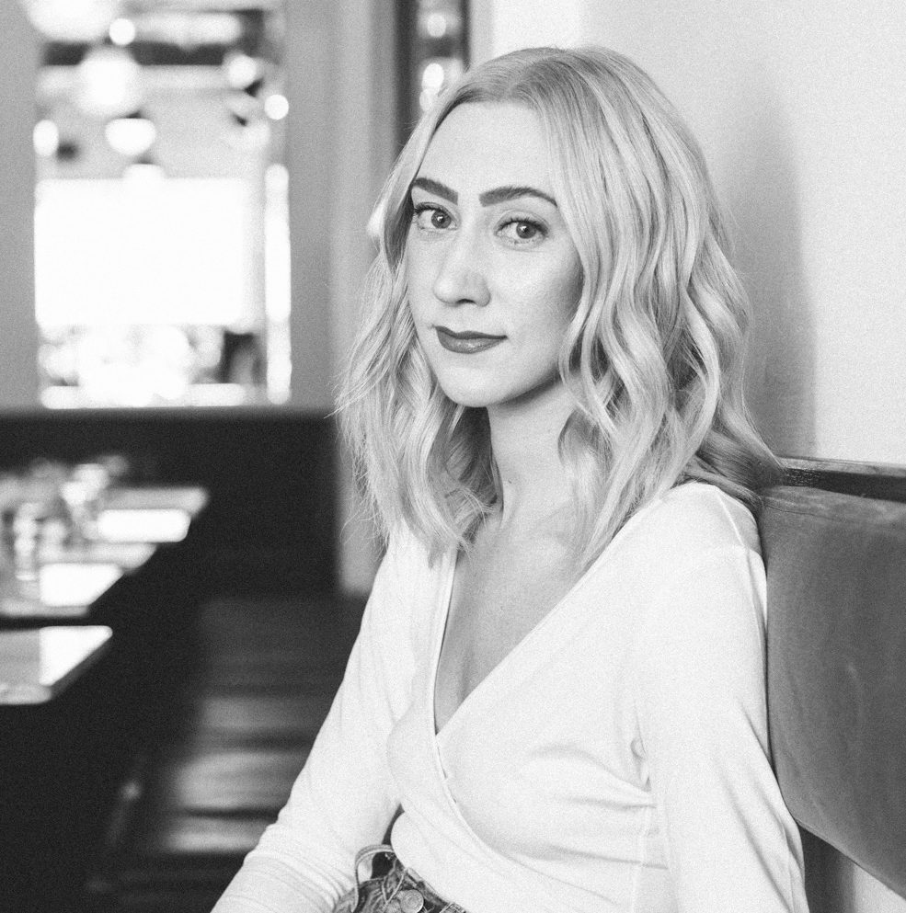
Hometown: Anchorage, Alaska
Why did you choose to study interior architecture & design?
My father has owned a residential construction company my whole life. I think that design is just in my DNA.
What makes earning a degree at NewSchool special?
Because of the size of my class, which is very small, I’ve been able to build invaluable relationships with my professors and mentors that have allowed me to excel as a student and as a professional.
What has been your favorite thing about attending NewSchool?
The extracurricular opportunities that I’ve been able to participate in — the Design-Build Institute of America Student Competition, becoming a member of the International Interior Design Association Student Chapter for Southern California, and joining study groups for LEED certification and CIDQ examination.
What are your career goals after you graduate?
To one day be published in a major print publication like Architectural Digest or Interior Design Magazine.
What would people be surprised to learn about you?
If I weren’t pursuing a career in Interior Design, I’d be studying Clinical Psychology and working in Mental Health.
What advice do you have for incoming students?
I’d highly recommend minoring in Construction Management. In doing so, and by participating in CM competitions, I learned so much about the application of design in real life with budgets and schedules.
Why should a prospective student choose NewSchool?
The size of NewSchool has allowed me to develop relationships with faculty and professors in each of the departments. Having connections in the Design School, the Architecture School and in the CM Program has been really valuable to me.
Christa’s Favorite Class Project
The Flood | Second Year Interior Architecture & Design Project
Project Completed in Collaboration with Megan Sullivan | Instructor: Prof. Marianne Berg
Description: The premise of this project was to design a cocktail lounge that would live in Hillcrest’s “The Flame” – built in 1946, remodeled in 1955, and closed once again in 2015 after six changes in ownership. John Pani, the prospective client, asked that the design of the future [2000 SF] cocktail lounge be respectful of the structure’s historical facade, incorporate all senses, have a Southern California feel, and ensure interaction with the exterior of the building. Click here to check it out!

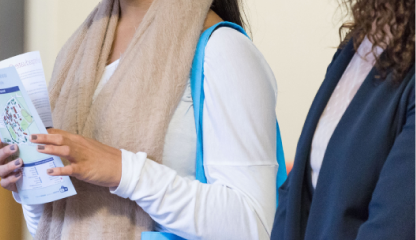

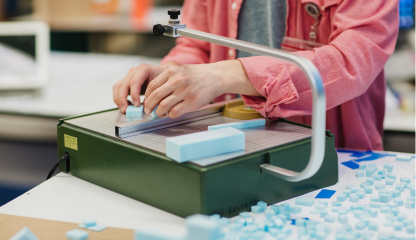
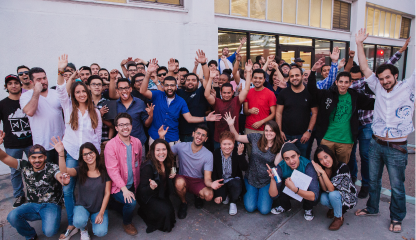
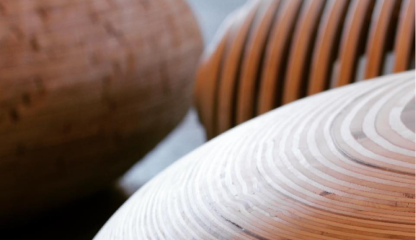



 619-684-8800
619-684-8800