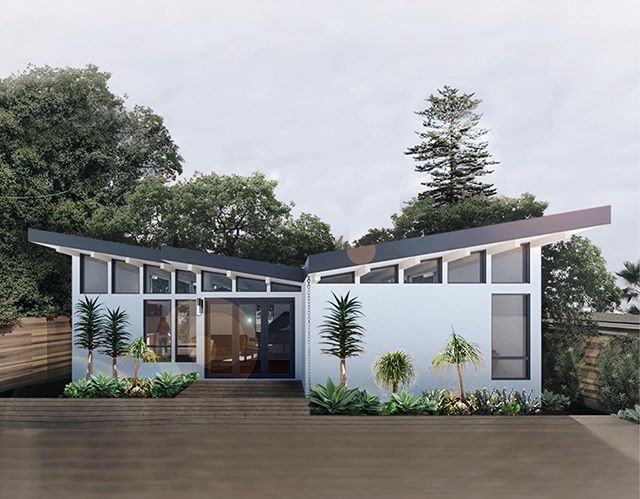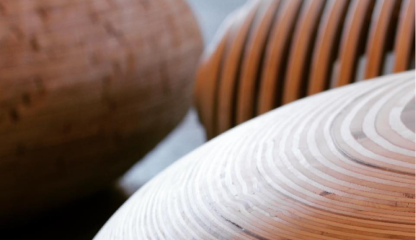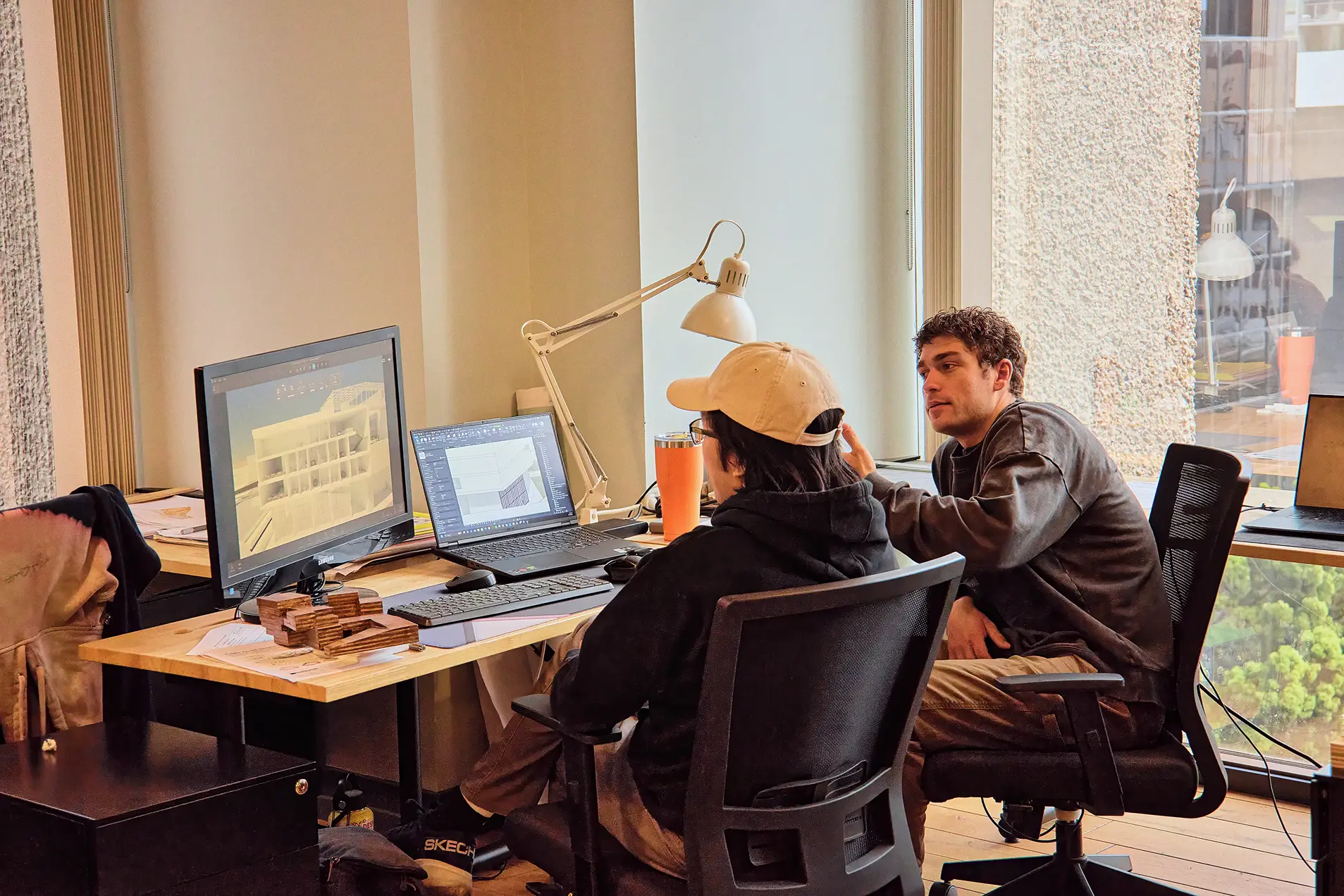Hometown: San Diego, California
Why did you choose to study architecture?
I love architecture and have dreamed of being an architect.
What makes earning a degree at NewSchool special?
The project typologies, guest lecturers and critics, and the sense of independence imposed on the students.
What was your favorite thing about attending NewSchool?
The community I gained.
What have you been doing since you graduated?
Building my design firm! And studying for and passing all 6 AREs. Now just studying to pass the CSE to be officially a licensed architect. I’ve also recently started a blog and podcast.
What projects are you currently working on?
Residential. My project won the AIA ADU award in 2019 and I was just awarded an incredible project in Northern California to design a small residence on 17.5 acres.
What has been your biggest career accomplishment?
Probably winning the AIA Award last year and seeing the new projects that are coming my way.
What advice do you have for incoming students?
Have fun! Get creative with your school projects and document everything. Set up a free website and start posting all your work. It’s a free portfolio that you can easily share with prospective employers or clients.
Why should a prospective student choose NewSchool?
It has a small community vibe and the school has a great reputation within the design industry.

Bryn’s Favorite Professional Project
This modern, sustainable companion unit (aka “accessory dwelling unit” or “guest house”) is designed into the backyard of a primary dwelling unit. The unit contains a great room, 1 bed, 1 bath, and a private deck. The unit is owned by a pair of artists who wanted to create an art space that could be an extension of their existing residence and that could also be closed off as a guest house if needed. The architecture needed to reflect the same creativity as the clients, be sustainable, and maintain a sense of privacy yet connectivity.
The project included aligning specific building elements including walls, windows, and doors from the existing to the proposed. By doing so, when the existing deck door and the new ADU deck door are open, the two spaces become one. The existing deck flows between both interiors, creating the sense of an indoor/outdoor singular room. This connection between the two buildings allowed us to expand the space, while still maintaining small building footprints.
Sustainability features include passive solar heating and cooling as well as solar and rain harvesting. The butterfly roof allows the site-line from the existing residence to remain low and provides an optimal shape for rainwater harvesting. Water funnels down the two pitches to a central cricket, which is diverted to a rain barrel and landscaping. The low-sloped cool roof is also designed for solar panels.
Clerestory windows on the North and South walls allow natural daylighting to filter through. Little to no East and West fenestration, as well as deep overhangs, prevent the space from overheating in the summer. The result is a compact space that is comfortable, light, and integrated within the existing site.
 619-684-8800
619-684-8800







 619-684-8800
619-684-8800


