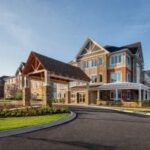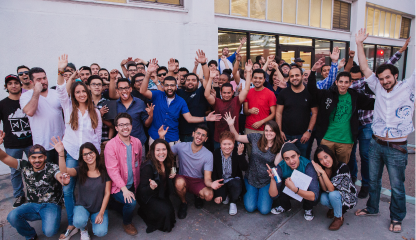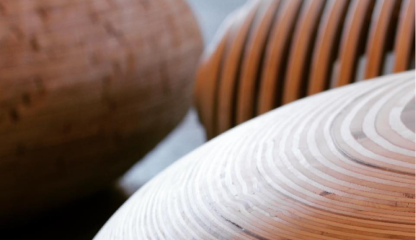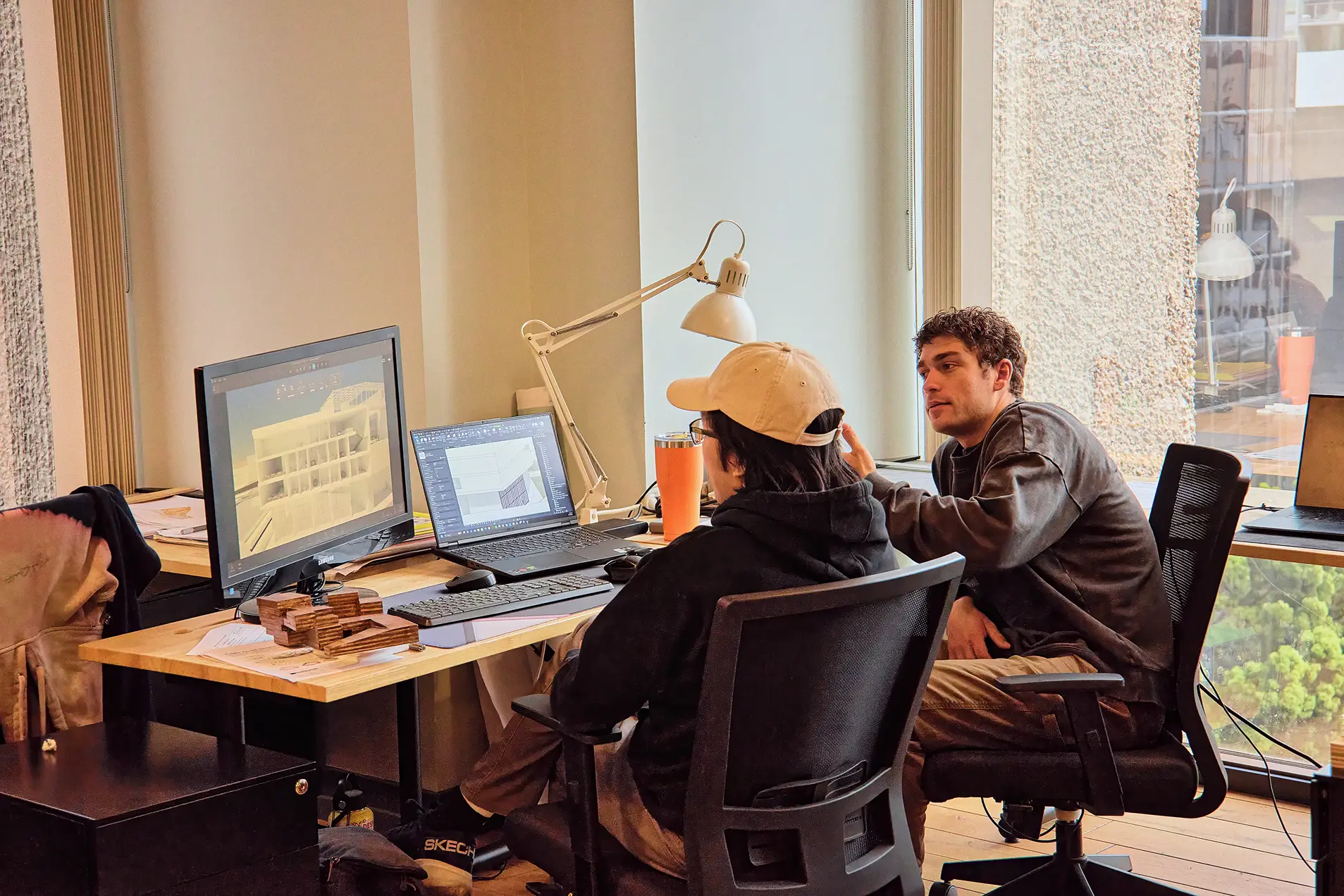Master of Architecture, 2011
I graduated from NewSchool of Architecture & Design (NSAD) with a M.Arch in 2011 and was fortunate to find a position at WJW Architecture in Chicago. Our firm specializes in affordable housing, senior’s housing and dementia care, and housing for people with disabilities and special needs. While we mainly work in Illinois and the Midwest region, we have projects throughout the country.
Recent Professional Projects
A few of the recent projects I’ve worked on include Marillac St. Vincent Social Center, a renovation of a community center that provides social services for early childhood and youth education, adult employment and financial assistance, senior services, and a food pantry; Renaissance on Main, a mixed-use building in Williston North Dakota; and Travanse Senior Living in Grayslake, a 104-unit assisted living and memory care community.
And currently on my desk in the works is a 62-unit independent senior apartment building in the Construction Administration phase. In the Design Development phase, I have a 54-unit affordable housing with retail development in Chicago and an adaptive reuse of a high school into 42 units of independent senior apartments in Paris, Illinois. And in the Construction Documents phase, I’m working on an adaptive reuse of an abandoned Chicago hospital, transforming it into a 193 unit affordable senior living building. The building will be a mix of 119 supportive living units, and 74 affordable independent senior apartments.
This past year we also contributed to the Chicago Biennial “Between States” exhibition which showcased community-based solutions to transform underperforming and underappreciated spaces in Chicago. We looked at several open infill lots along Sacramento Blvd. in Chicago’s 27th Ward, and envisioned an extension of Chicago’s historic Park Boulevard system (originally developed by Frederick Law Olmsted).
This “Peace Boulevard” would physically link two social service providers that we’ve worked with in the past – one that serves Chicago’s veterans and one that provides social services to the underprivileged, and in doing so our intervention would link together the staggering number of victims of violence in Chicago to our combat veterans who both suffer from PTSD. The Boulevard, in partnership with these organizations, would become a therapeutic landscape that reclaims unused land to become a “church without walls.”
NewSchool’s Impact
NSAD gave me a strong foundation in how to be critical, and how to approach problems and design challenges. You can’t learn everything in school nor are you exposed to enough in the early stages of your experience to place your education in a meaningful context. But what NSAD did expose me to were processes of problem-solving that engage both theoretical positions and very technical methodologies.
At WJW Architecture, we’re small enough that every staff member is heavily involved in every aspect of the building design and construction process. My six years at WJW seems like a natural progression from NSAD. Working here has taught me how to get ideas actualized by learning about the other sides of architecture – construction, sequencing, detailing, and even the mechanisms of financing and development. That lends itself to a very knowledgeable and capable group of individuals that allows us to take on big projects and complex programs with relatively small but effective teams. Working in that kind of environment nurtures a sense of ownership for the projects we’re involved in, and thus I can with great pride say that I’ve taken part in providing several hundreds of units of affordable housing and supportive senior housing for people in need.
Advice for Future Students
If I were to give advice to current students, it would be to give more attention to who you’re designing for. After you graduate, you won’t be designing to impress other architects, you’ll be designing for humans, citizens, people whose dignity and worth should be respected and elevated through design.
Care about the nuts and bolts of how a user uses the space, not just about some beautifully crafted diagram, or using the most cutting edge material. Care about the resident living in the home, the elderly person’s desire to live an active and fulfilling life in their senior community, the disabled citizen just trying to get into the building. Care about them more than the “image” of your building. You’ll be taking part in making something that is real and tangible, and therefore also something that has consequence.
It is exciting to be at the table at the project’s inception, and even more exciting to be at the grand opening to see how much impact your building or space has on someone else.
Lastly, learn about things other than architecture. If the only thing you know is buildings and design, then you’re out of touch with the reasons why both of those things matter.
– Photographs below by Darris Lee Harris





 619-684-8800
619-684-8800







 619-684-8800
619-684-8800






