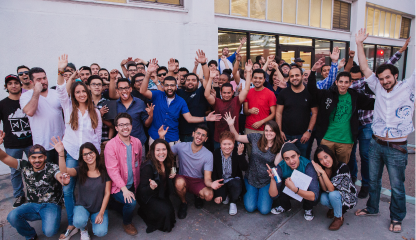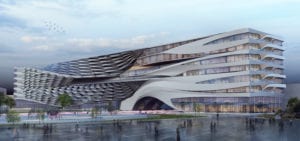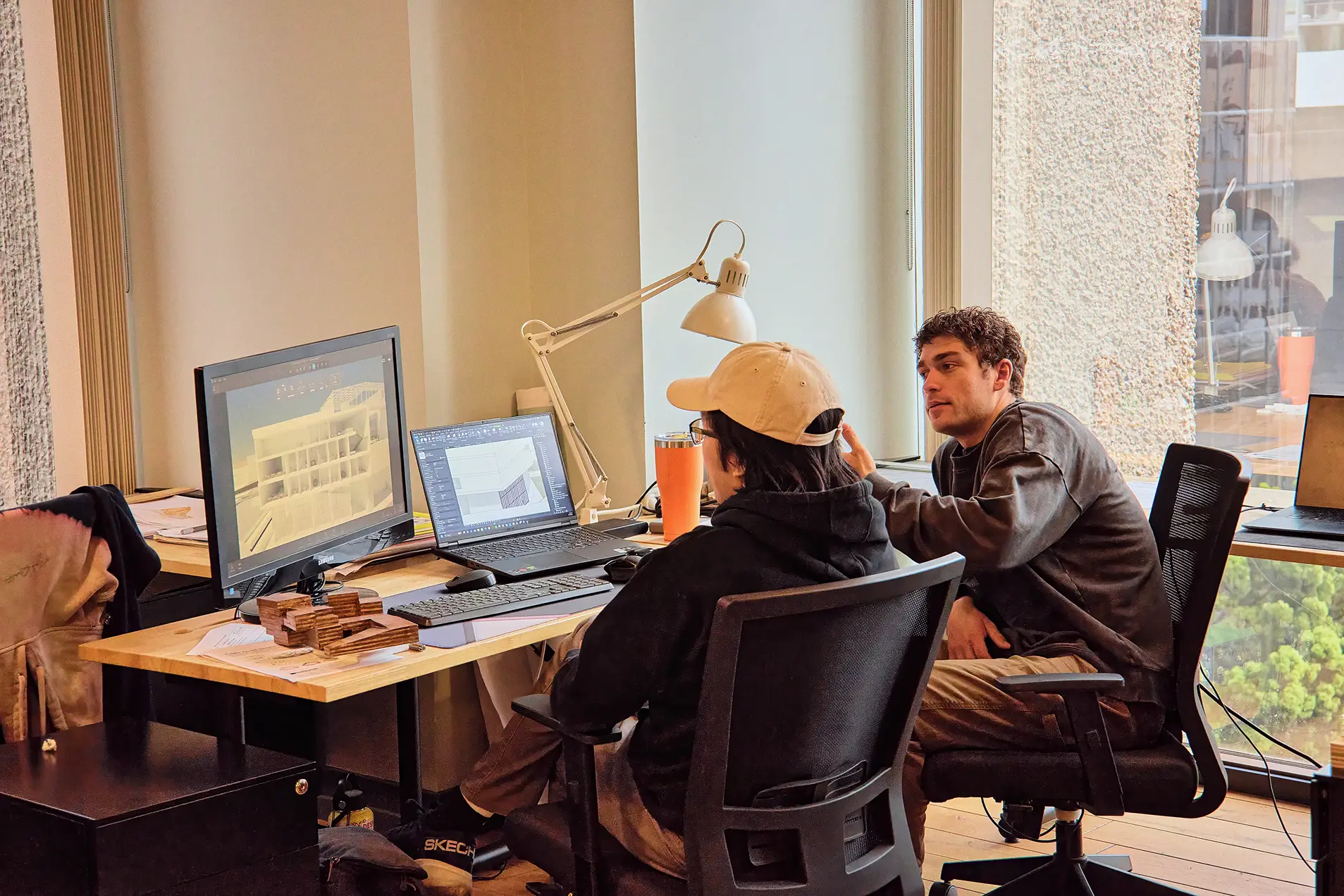NewSchool of Architecture and Design envisions Portland’s Central Eastside through fresh lens of students focused on community and DEI
Portland, Ore. (June 30, 2021) Local architecture and engineering firm, Mackenzie, together with the NewSchool of Architecture and Design in San Diego completed its integrated design studio with more than 80 students from all over the world to reimagine the ODOT blocks in Portland’s Central Eastside Industrial District. The studio recently showcased concepts developed by students who began their integrated design projects in the Fall of 2020 during the COVID pandemic, with about 20 students collaborating virtually from Kuwait and Saudi Arabia.
As part of this unique collaboration, students used ODOT Blocks to learn about urban analysis, site selection criteria for human-centered and resilient urban development, design parameters, and design methods and tools. The architectural students were organized into paired teams and included collaboration with NewSchool interior design and graphic design students. From the 84 students who contributed conceptual drawings, twelve projects were selected to present at a virtual event hosted by Mackenzie on Wednesday, June 30, 2021 at 10:30 a.m. Pacific.
All studios were complemented by three parallel required Architectural Practice classes, developed, and taught by Rich Mitchell, contributing faculty at NewSchool and former president of Mackenzie. Mitchell’s classes provided definitions, concepts, and resources addressing project management and construction documents focused on value analysis, cost control, and evidence-based design.
“Preparing undergraduates to enter the architecture and design industry must go beyond developing classroom learning, hyper-visual projects, and mastering the latest digital programs. Practice-ready students must be able to convince stakeholders that their proposed vision is addressing community needs,” says Mitchell. “Through this redevelopment project for the Portland ODOT Blocks, students were challenged to think beyond creative esthetics. The students were taught about private development feasibility, integrated environmental systems and materials, and inclusive approaches to consider the needs of the community using a real-life project.”
The students’ projects followed a strict real-life set of regulations in accordance with Portland’s Municipal Code, and received continuous input and critique over the course of three quarters from Portland-based industry leaders including Mackenzie and BEAM Developers. The students also received oversight from an instructional team to include Studio Coordinator and Head of Architecture Programs, Daniela Deutsch, with Contributing Faculty Joe Bashaw, Amin Espandiari, Julio Medina, Tom Mulica, and Goyo Ortiz.
“The Integrated Design Studio for Fourth Year’s is the most comprehensive project in NewSchool’s undergraduate program because we challenge students with real projects and complex design that bring together four major architectural concentrations –– construction engineering, architectural design, landscape design and interior design,” says Deustch. “Through direct experience with projects such as the ODOT Blocks, students get to demonstrate their knowledge and understanding of integrated design, and are better prepared to enter architectural practice that is defined by complex relationships throughout the community.”
“We had an opportunity to engage diverse thinking from this group of students to offer some truly unique concepts for ODOT Blocks. These students, some of whom worked on this project from abroad, had the ability to team with our design practitioners and brought perspectives from all over the world. It was a pleasure to see what they integrated into their design process thinking.” says Dietrich Wieland, President of Mackenzie. “We at Mackenzie are very pleased with the results of their work and know that this world is gaining a great next generation of architects and designers.”
“This project is the perfect example of an integrative, interdisciplinary and comprehensive learning experience where students have been exposed to a real-life project of a high degree of complexity and have been able to interface with the widest array of stakeholders and experts who helped them to frame the problem and produce their designs. This is the kind of education we strive for at NewSchool,” explains NewSchool Dean of the School of Design, Elena Pacenti, Ph.D.
The most recent concepts, contracted through Prosper Portland for redevelopment, were master planned and created by Portland-based developer, Beam Development, and included designers Hacker Architects, Mackenzie, and Colas Construction. The project is currently postponed by the city.
To see Top NewSchool project designs of Portland’s ODOT Blocks, visit this link.
About NewSchool of Architecture & Design
Located in San Diego’s design district, NewSchool of Architecture & Design prepares students for career success in design fields with an emphasis on human-centered design, including interdisciplinary and global design skills, industry collaborations, and real-world projects. Programs include architecture, construction management, product design, graphic design & interactive media, and interior architecture & design. NewSchool is accredited by the Western Association of Schools and Colleges Senior College and University Commission and offers Bachelor and Master of Architecture programs, accredited by the National Architectural Accrediting Board (NAAB). NewSchool prepares students to successfully work in global and diverse organizations. For more information, visit www.newschoolarch.edu or email NewSchool Marketing: newschoolmarketing@newschoolarch.edu.
About Mackenzie
Mackenzie is an integrated design firm for the built environment, offering specialized services across a range of disciplines, including architecture, interior design, landscape architecture, structural, civil and traffic engineering, and land use and transportation planning. From studies and assessments to technical challenges and innovative solutions, Mackenzie’s expertise goes deep. Design driven and client focused, collaborative partnerships are integral to Mackenzie’s approach. The firm proudly advocates for their clients to ensure every project achieves its goals and is delivered with the highest level of service. Mackenzie is in Portland, OR, Seattle, and Vancouver, WA. For more information, visit www.mcknze.com.
Follow along with Mackenzie on Instagram @mcknzedesign, Facebook @mcknze, Twitter @MCKNZEdesign and LinkedIn.
Contact Information:
Grady Britton
pr@gradybritton.com
503.972.8844


 619-684-8800
619-684-8800







 619-684-8800
619-684-8800

