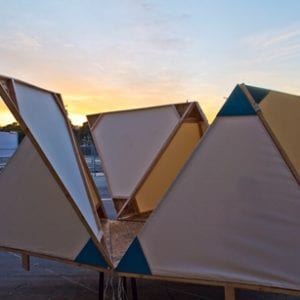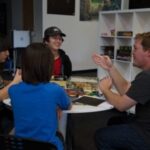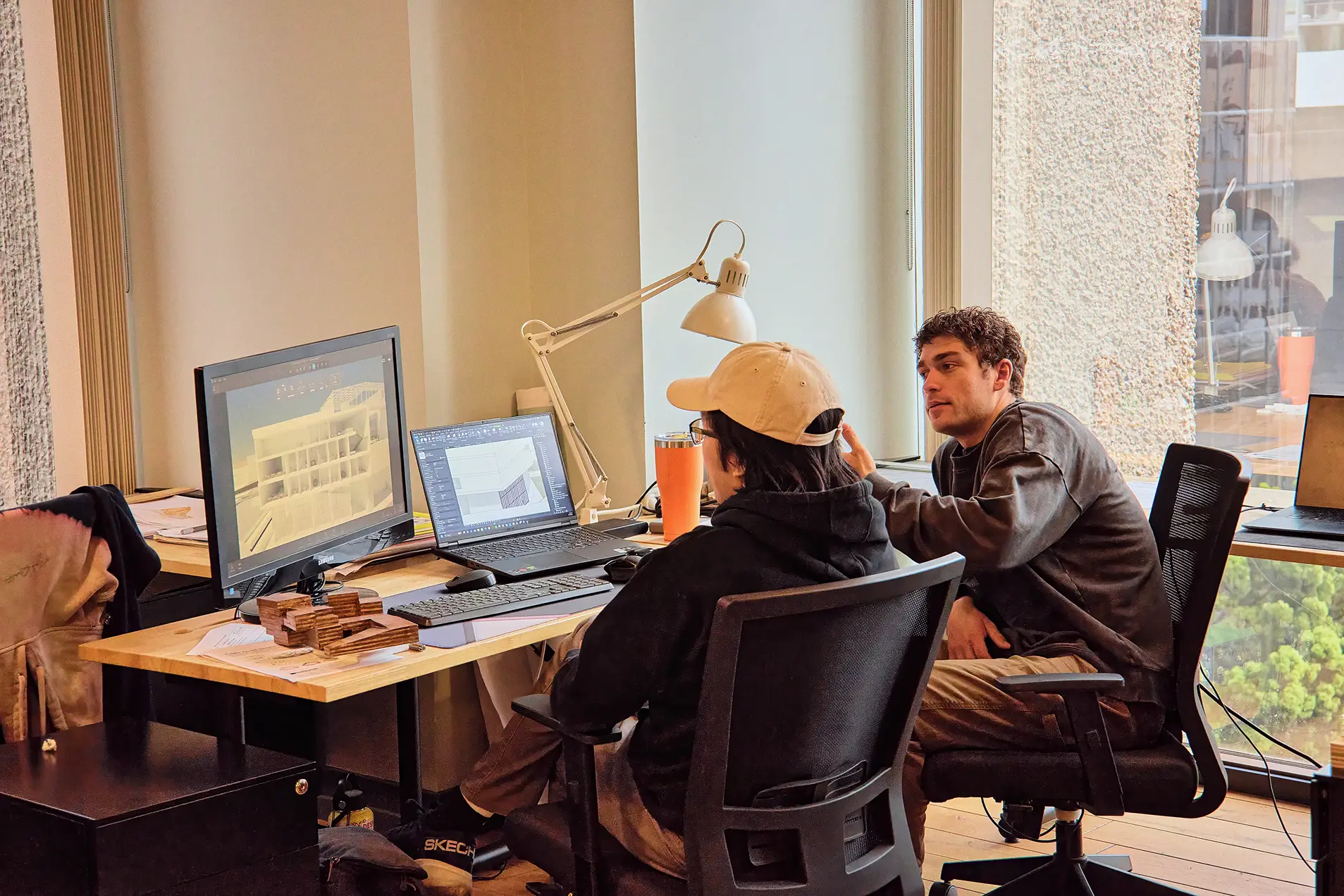Three NewSchool of Architecture & Design student teams participated at the annual Cal Poly Design Village 2014 competition. The event challenges students throughout the state to design a portable structure that can be lived in for several days. Teams from the San Diego-based school participate each year – and consistently win top awards – as part of a design studio led by NewSchool instructor Hussein Munaim. This year, the event theme was “biologics.” You can read more about the winning NewSchool team, and learn more about the design process through this Q&A with one of the other participating NewSchool teams that consisted of Ryan Stangl, Devin Lee and Andrew Schiffer:
Q. Tell us about how your design incorporated the theme of “biologics.”
Reproduction is the basis for all biological life on earth. Organisms are distinguished from matter by their ability to propagate to sustain the species. In architecture, the constraints of construction often limit structures to static, rigid spaces that fail to connect humans with nature. However, varying uses and changing user groups demand space that is no longer limited to the basic configurations and uninspired form. Applying the principles of reproduction to structure, we focused on the creation of adaptable spaces through an examination of the concepts of growth and cellular division.
Q. Can you describe the structure?
A. The structure consisted of several units that were preassembled and transported in a flat-pack, connected and unfolded on site to create a large and flexible central space, then divided to create independent and private living units. Our project consisted of three units and a single central floor, however the units can be combined in a variety of configurations.
Q. In what other ways did you apply the theme of “biologics” to your project?
Crystals, mollusk shells, and most other products of natural processes use readily available materials to produce incredible structural strength with minimal amounts of material. Architects often examine the efficiency of material from the standpoint of economics, but rarely in relation to weight supported or area enclosed. We applied these principles to seek the most efficient material use possible from commonly used and readily available materials.
Q. What materials did you use for your project?
Each flat-packing unit is comprised of 7 2” x 4” x 8’ framing studs, 12’ x 6’ of canvas, and the equivalent of a single sheet of plywood. Each unit sits on three reclaimed gas springs (one at each corner), and uses 24’ of 3/16 wire cable for an inverted truss system. Although each unit weighs less than 125 pounds they can support well over 1000 pounds and have 27 square feet of floor space.
About NewSchool of Architecture & Design
Located in downtown San Diego, NewSchool of Architecture & Design (NewSchool) prepares students for career success in design fields through an emphasis on interdisciplinary and global design skills, industry collaborations and real-world projects. To learn more about NewSchool’s design and architecture programs, including our program development collaborations with award-winning schools around the world such as Domus Academy in Milan, Italy and Media Design School in Auckland, New Zealand, please visit our website: www.newschoolarch.edu/
 619-684-8800
619-684-8800


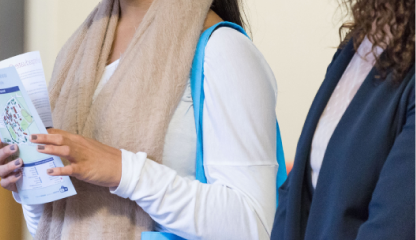
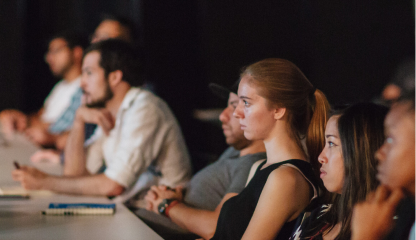
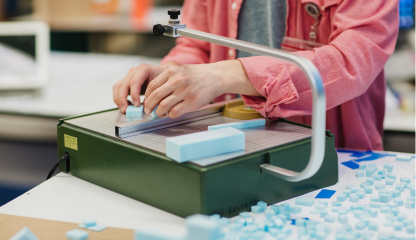
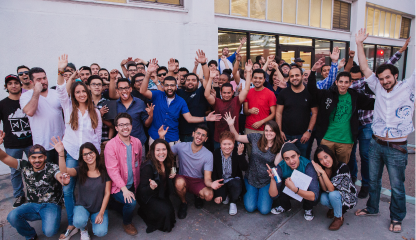
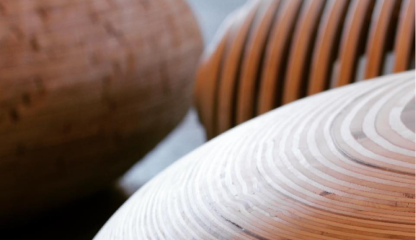
 619-684-8800
619-684-8800