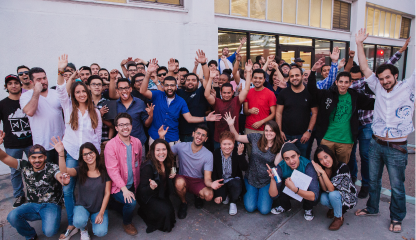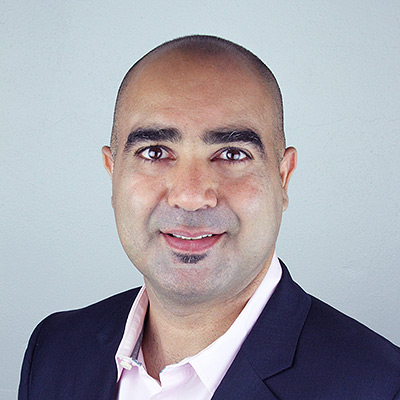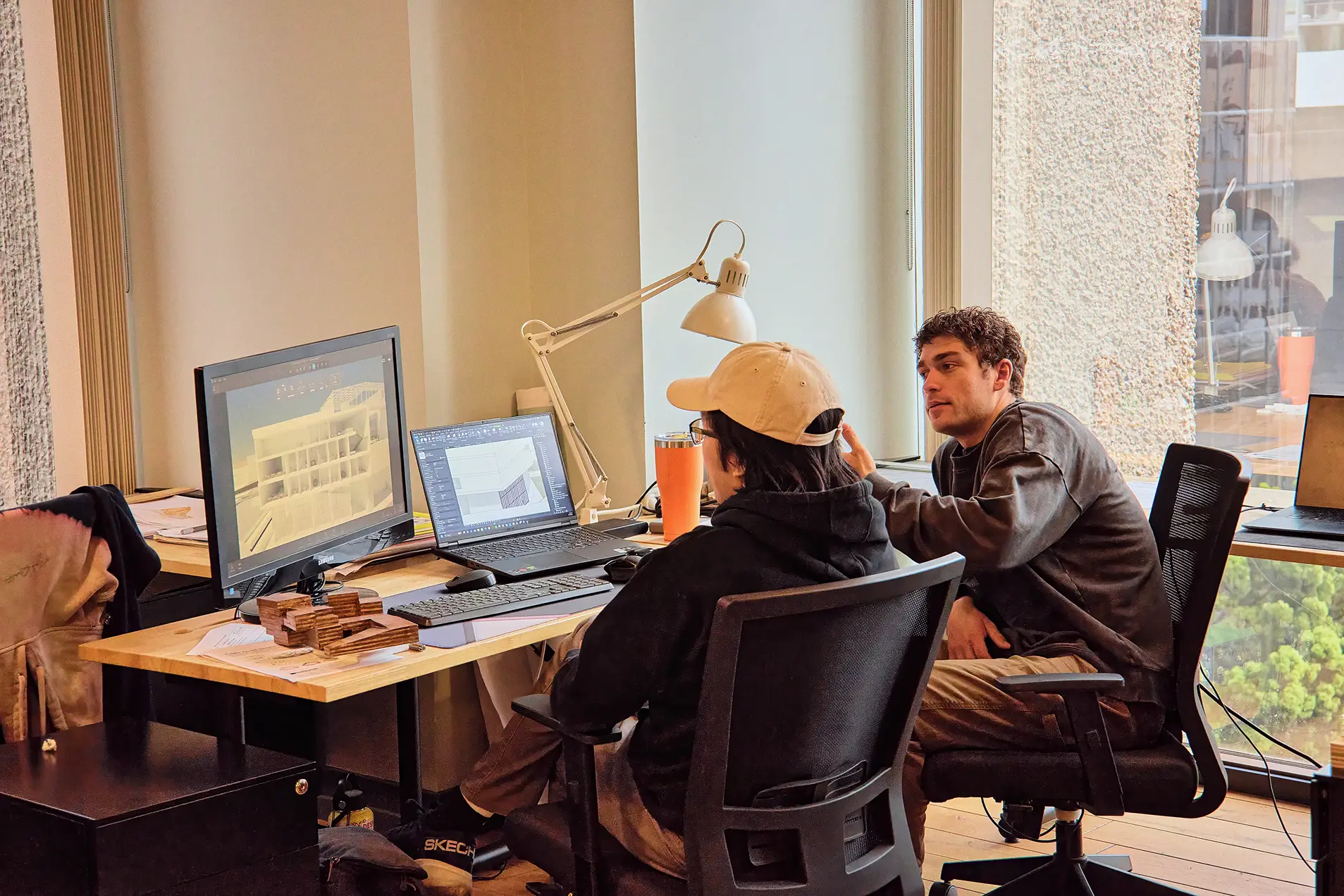
Education
- Master of Structural Engineering, University of California San Diego
- Bachelor of Science in Structural Engineering, University of California San Diego
About Steve
Steve Merritt is a licensed Structural Engineer and Project Manager at KPFF Consulting Engineers in San Diego. He has 15 years of design experience collaborating with architects, engineers, stakeholders, and builders. Steve attended UCSD for his undergraduate and graduate studies in Structural Engineering and has since been involved in notable high rise, university, industrial, and bridge projects.
Steve’s career has been complemented with an ongoing interest in academic mentoring and lecturing at UCSD, New School of Architecture, Woodbury University, and the ACE high school program. He has also been a guest professor for courses at UCSD and SDSU.
Outside of the United States, Steve has been a leader in post-disaster and development efforts in countries including Haiti and Sierra Leone. He also lived in Melbourne, Australia where he was part of the bridge construction team on a $1 billion Integrated Project Delivery freeway project.
Project Highlights
- Project Manager (2015-Present): San Diego Zoo Bridge – San Diego, California:
Managing the design and construction of a 300-foot steel pedestrian bridge and elevated walkway ($12 million). - Project Manager (2013-2016): Marriott Residence Inn – Anaheim, California:
Managing the design and construction of a 9-story concrete hotel building ($50 million, 240,000 square feet). - Site Engineer (2010-2011): Western Ring Road Expansion – Melbourne, Australia:
Performed construction planning, procurement, scheduling, budgeting, and staffing for the construction of an 8-span concrete bridge ($50 million) and a single span steel bridge ($2 million). Entire project budget was $800 million for 10 miles of freeway including 16 bridges. - Project Manager (2006-2008): Sony Electronics North American Headquarters – San Diego, California:
Managed the design and construction of an 11-story steel office building with a pedestrian bridge and underground parking ($170 Million, 500,000 square feet). This project was awarded “Best new office building in the United States in 2009” by the leading U.S. construction publication, Engineering News Record. - Project Manager (2004-2006): Diamond View Tower – San Diego, California:
Managed the design and construction of a 15-story steel office building with underground parking ($60 million, 325,000 square feet). - Project Engineer (2003-2004): San Diego State University Arts & Letters Building – San Diego, California:
Performed design, analysis, and construction administration for a 6-storey steel classroom and office building ($19 million, 110,000 square feet).









 619-684-8800
619-684-8800





