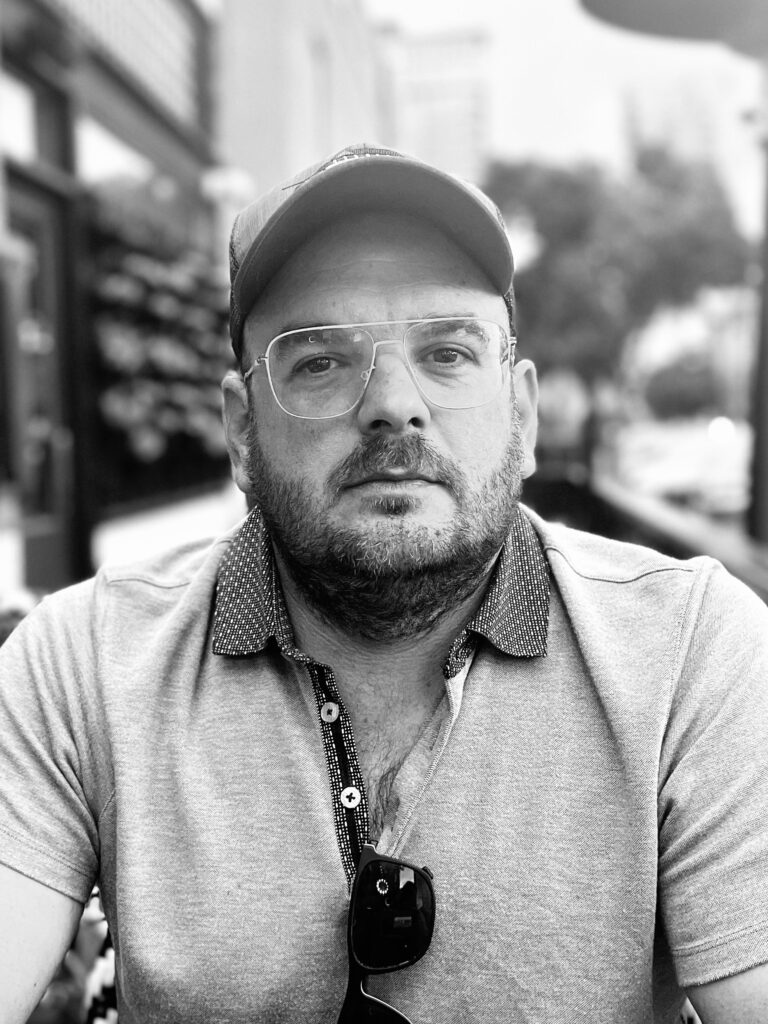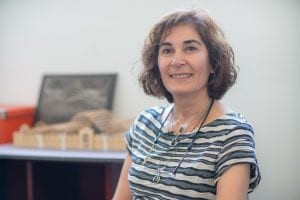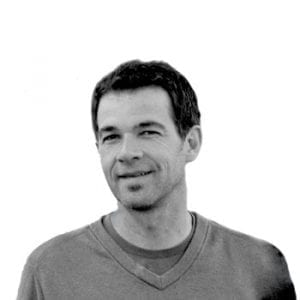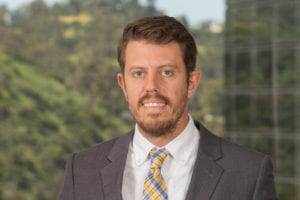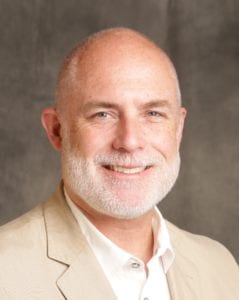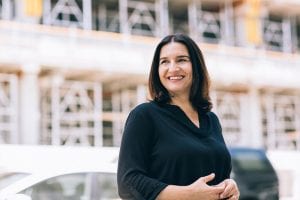
Education
- Master of Architecture, Darmstadt University of Technology
- Bachelor of Architecture, Darmstadt University of Technology
About Daniela
Daniela Deutsch was educated in Darmstadt, Germany, where she earned both her Bachelor and Master of Architecture degrees. Daniela is multi-lingual and her architecture and teaching careers have flourished both in Germany and the United States. She is the co-founder of the award-winning firm, exitecture architekten, in Frankfurt, Germany, and Principal of exitecture archLab Inc. in San Diego, California. She has also worked as a project designer with Schneider and Schumacher (Frankfurt, Germany) and with Westfield, LLC Design Carrier Johnson + Culture, and Ballinger AE in the U.S.
Her teaching experience is as diverse as her professional efforts. Daniela has had a successful teaching career in both Germany and the U.S., spanning over 20 years. In the U.S., she has taught at Woodbury University, San Diego State University, University of California San Diego, University of San Diego, and Boston Architectural School.
At NewSchool, Daniela is the Dean of Architecture, and her most recent academic interests have led her to develop various interdisciplinary courses (both design studio and lecture classes), linking architecture to scientific theory as well as to the philosophy of technology and environmental sciences. Her methodology for teaching design is informed by her natural affinity to architectural practice as well as health, and environmental considerations. Representative examples of some of the more recent Integrated Design Studio projects are, “The Ford District” in Portland, Oregon, “A Waterfront for All” in Seattle, Washington, the “National City Project” in National City, California, and the 2019-2020 studio project, “A Wetlands Education and Research Center at Kendall-Frost Marsh” in Mission Bay, San Diego.
Recent awards with her firm, exitecture, are for the project WineBANK Mainz, winning a special mention in the category of Excellent Communication Design – Interior Architecture at the 2019 German Design Awards, and for the project LINDLEY LINDENBERG, in Frankfurt, Germany, chosen as one of the top 3 concepts in the Hotel Property Award of the Year 2019, as well as one of the 25 Coolest Hotels of the World by the FORBES List.









 619-684-8800
619-684-8800