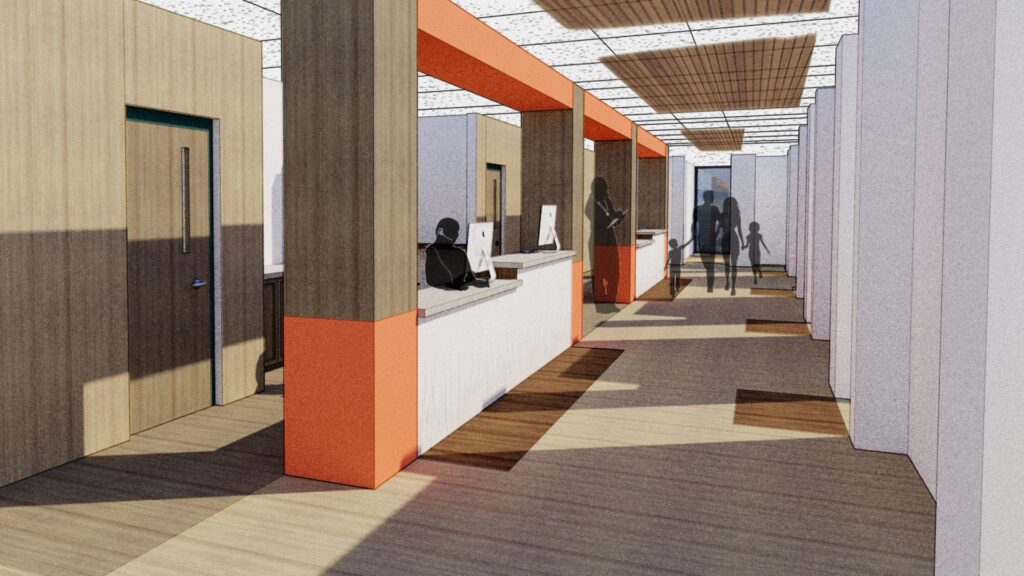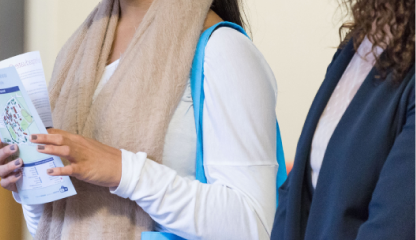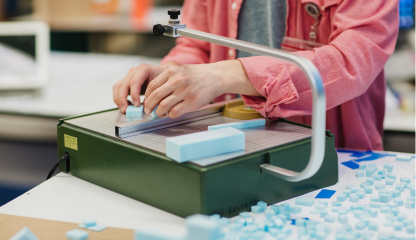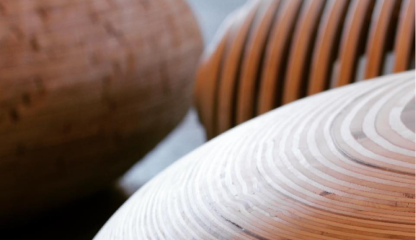
Project Description
In the Health Care design studio, students from the Undergraduate Architecture and Interior Architecture & Design programs worked in teams to design a hospital facility with the Cuningham Group in San Diego. The design of the new tower for the SHARP facility started with an “inside-out” approach – starting from the design of the patient rooms and applying evidence-based design principles to the rest of the structure. The goal of the new design is to create a restorative experience for patients while giving their families a sense of their integral role in the healing process. The design introduced flexible furniture for visitors and a discrete medical headwall to reduce patient sight lines of medical equipment.
Inspired by this work?
Explore the program details, curriculum, teaching staff, and beyond.









 619-684-8800
619-684-8800
