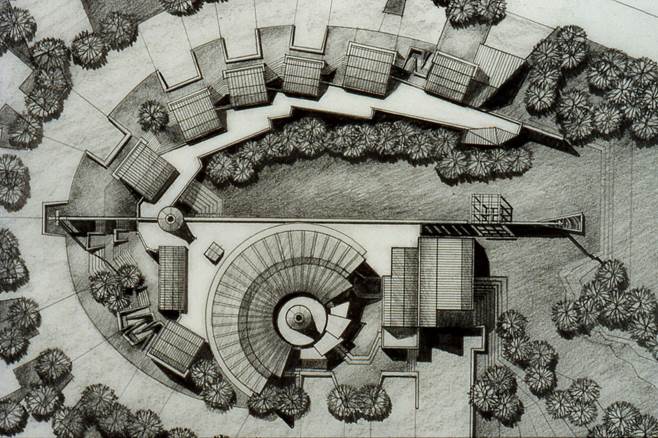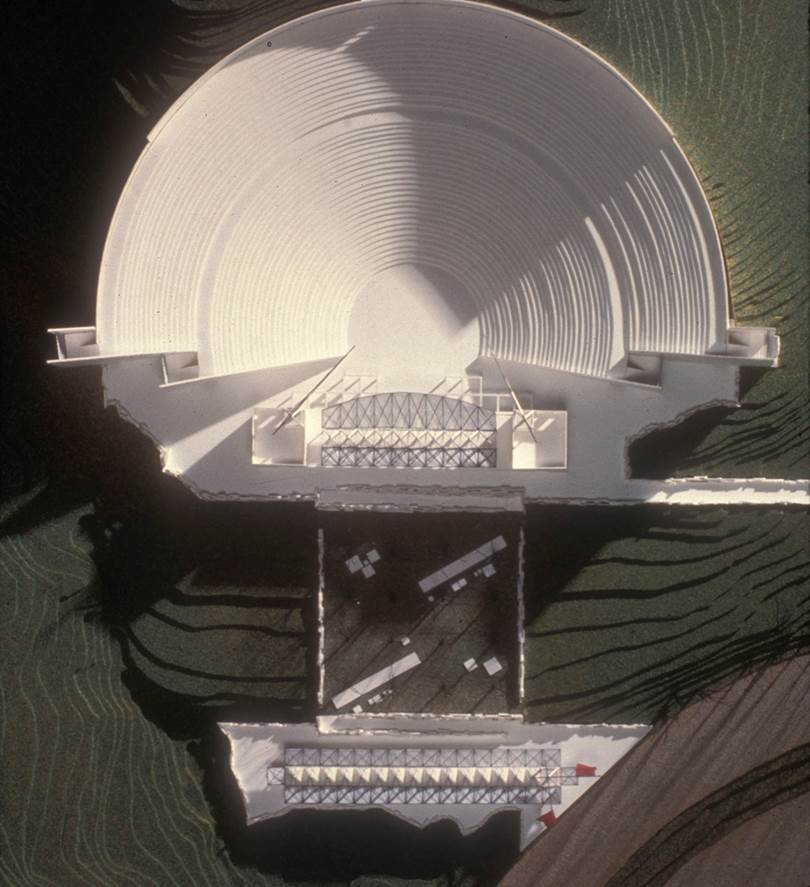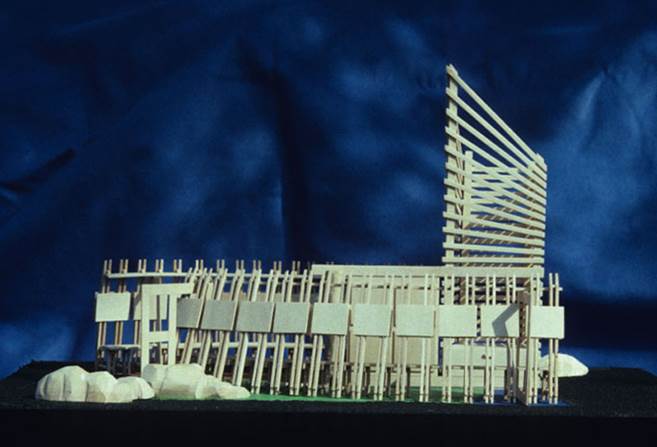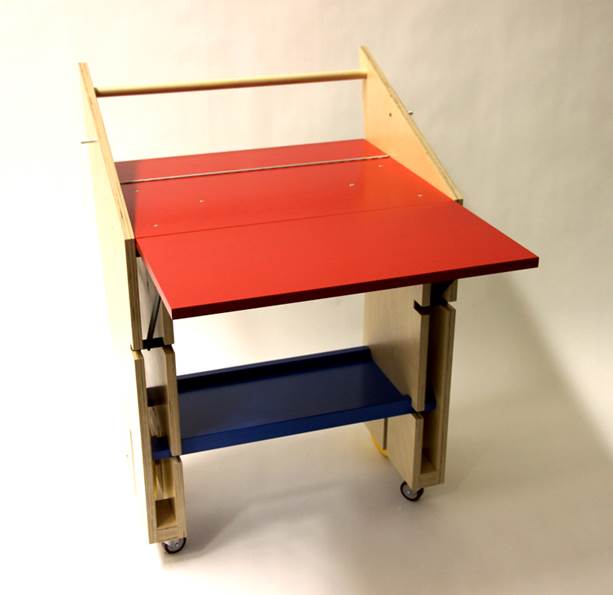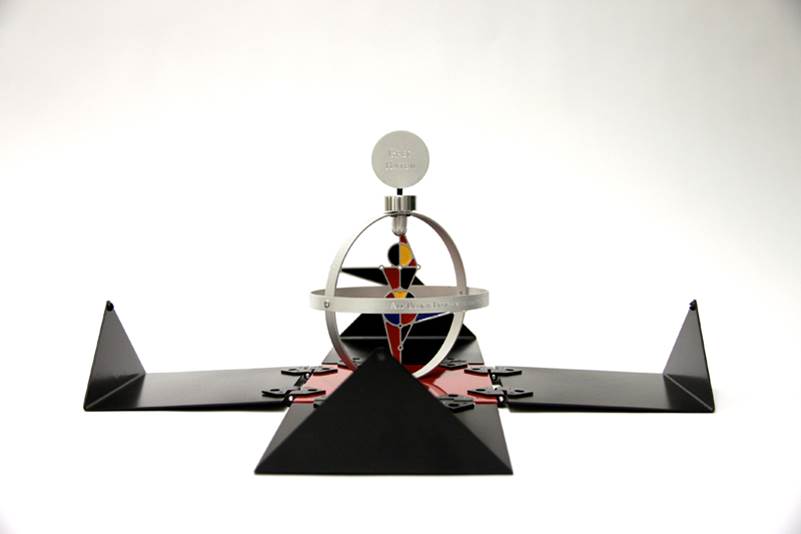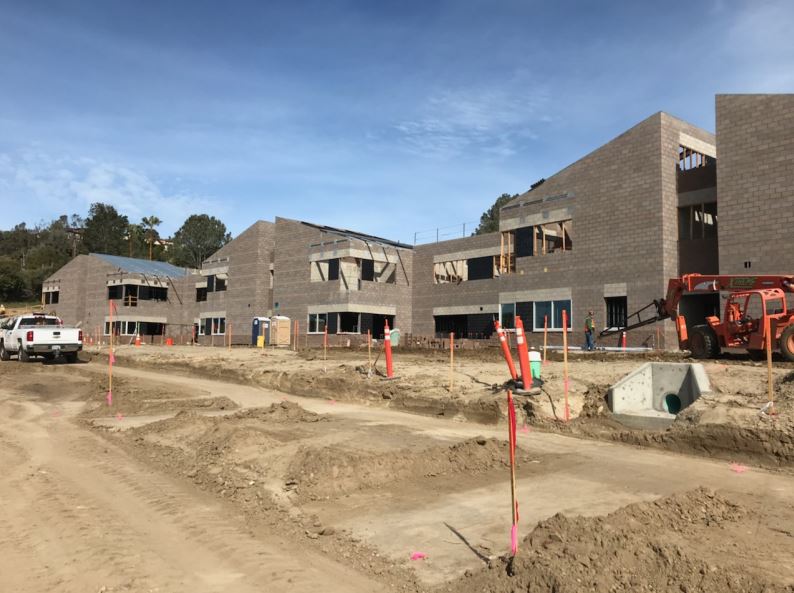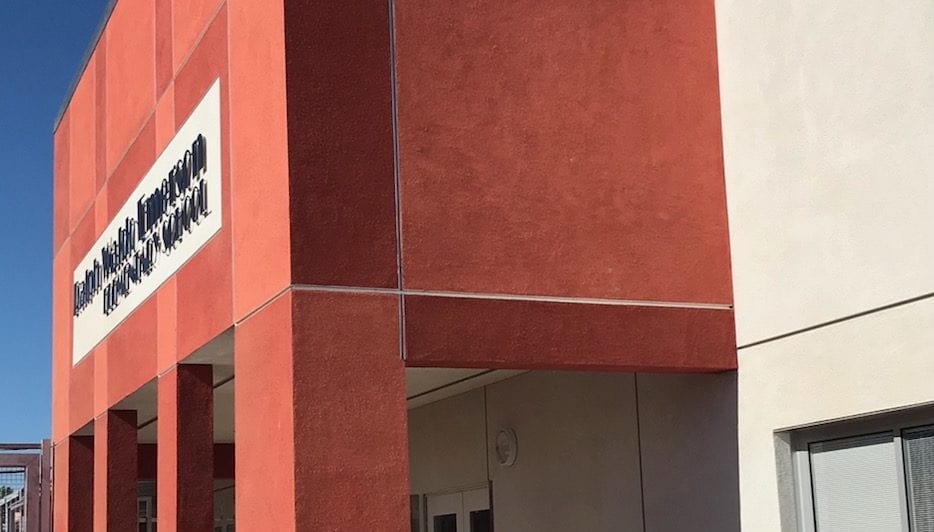San Diego Unified School District’s Ralph Waldo Emerson Elementary is undergoing an extensive modernization to bring it up to 21st century educational standards. The $56M, approximately 60,000 square foot school is being built in phases by Sundt Construction according to a design by Davy Architecture of San Diego. NewSchool Professor Kurt Hunker, FAIA served as design consultant on the project.
All existing structures, except for the multipurpose building, are being demolished due to the deleterious effects of wear and age. In their place will be a new campus organized around outdoor courtyards dedicated to the school’s various learners, from preschoolers to 6th graders.
Phase One of the construction (as seen in the jobsite photographs) includes the administration center, a two-story classroom building for the upper grades and a small wing housing special education. Later work involves remodeling of the multipurpose building and new kindergarten and pre-K facilities in addition to new play areas.
The design process involved a comprehensive planning phase that solicited input from administrators, teachers, and the surrounding, diverse community of Southcrest. The desire for a fresh, cheerful, fully state-of-the-art school led Hunker and the Davy team to develop a bold palette of “theme colors” that appear inside and out on accent walls, doors, murals, signage, and furniture. Exterior murals are fabricated from Trespa, a durable composite cladding material available in a wide range of bright colors.
Hunker designed the distinctive five-color mural system with the help of Associate Professor Eric Farr, Ph.D. Farr, coordinator of NewSchool’s Digital Architecture and Fabrication minor, created an algorithm offering color patterning options that minimize waste and repetition while employing all five colors equally. A sixth color, yellow, is sprinkled throughout the installation.
The second phase of construction will showcase more of Hunker’s artwork: he designed an 8-foot high, 64-foot long “food mural” for the indoor lunch area. Phase Two construction is expected to commence in 2021 with completion late in the year.
The Emerson design team includes NewSchool connections beyond Hunker and Farr. Principal-in-charge James Murray is a former part-time instructor; NewSchool alumni Enrique Rodriguez and Carlos Chaparro serve as project manager and job captain, respectively.


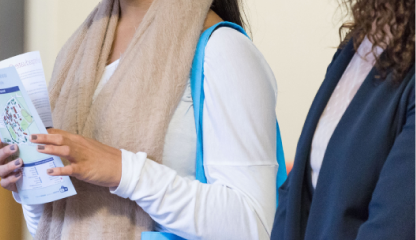



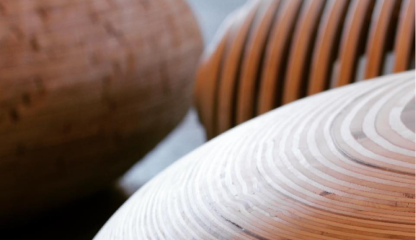



 619-684-8800
619-684-8800