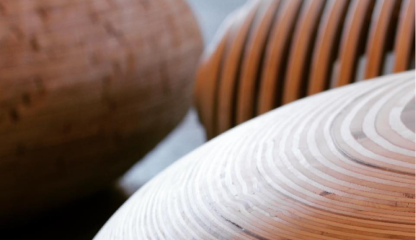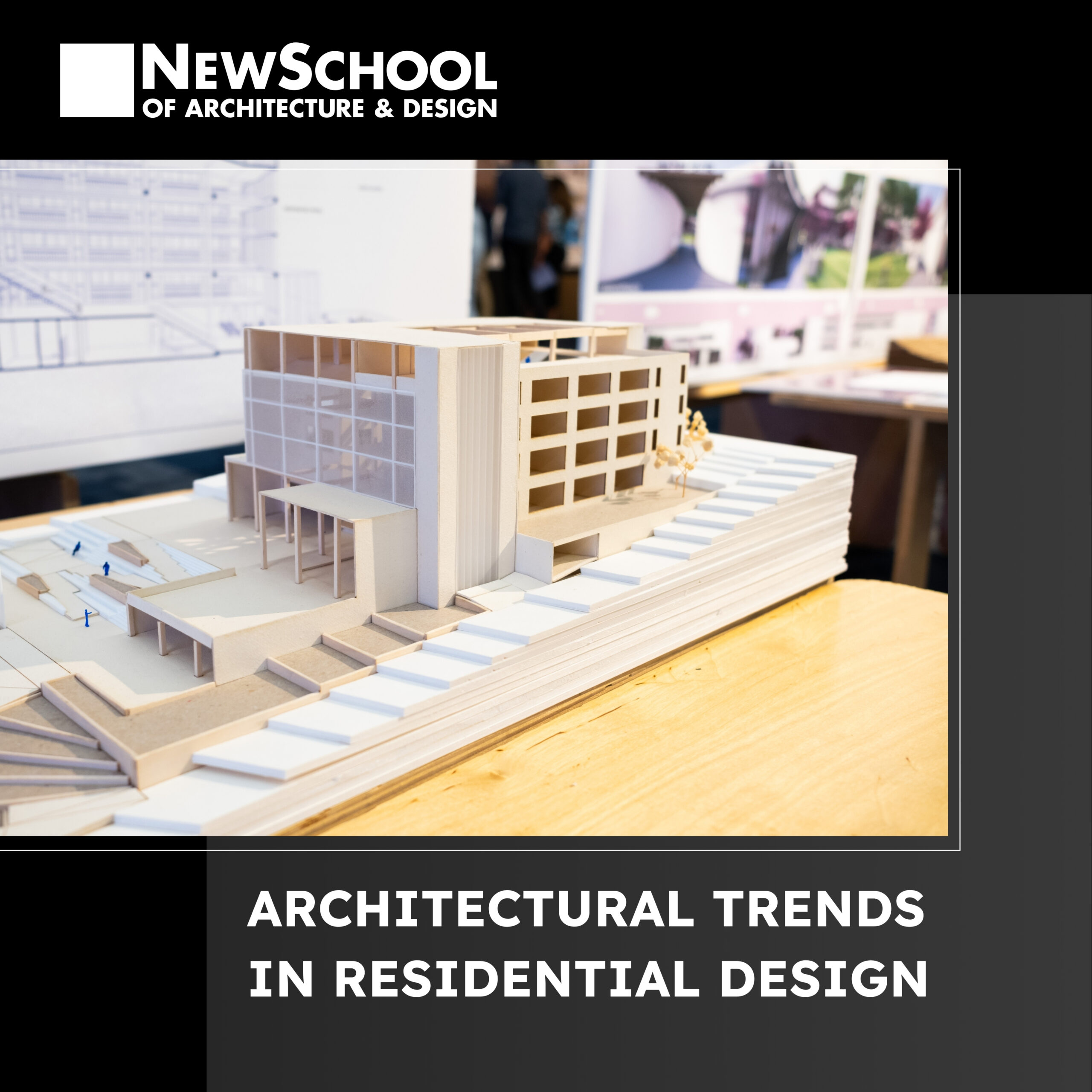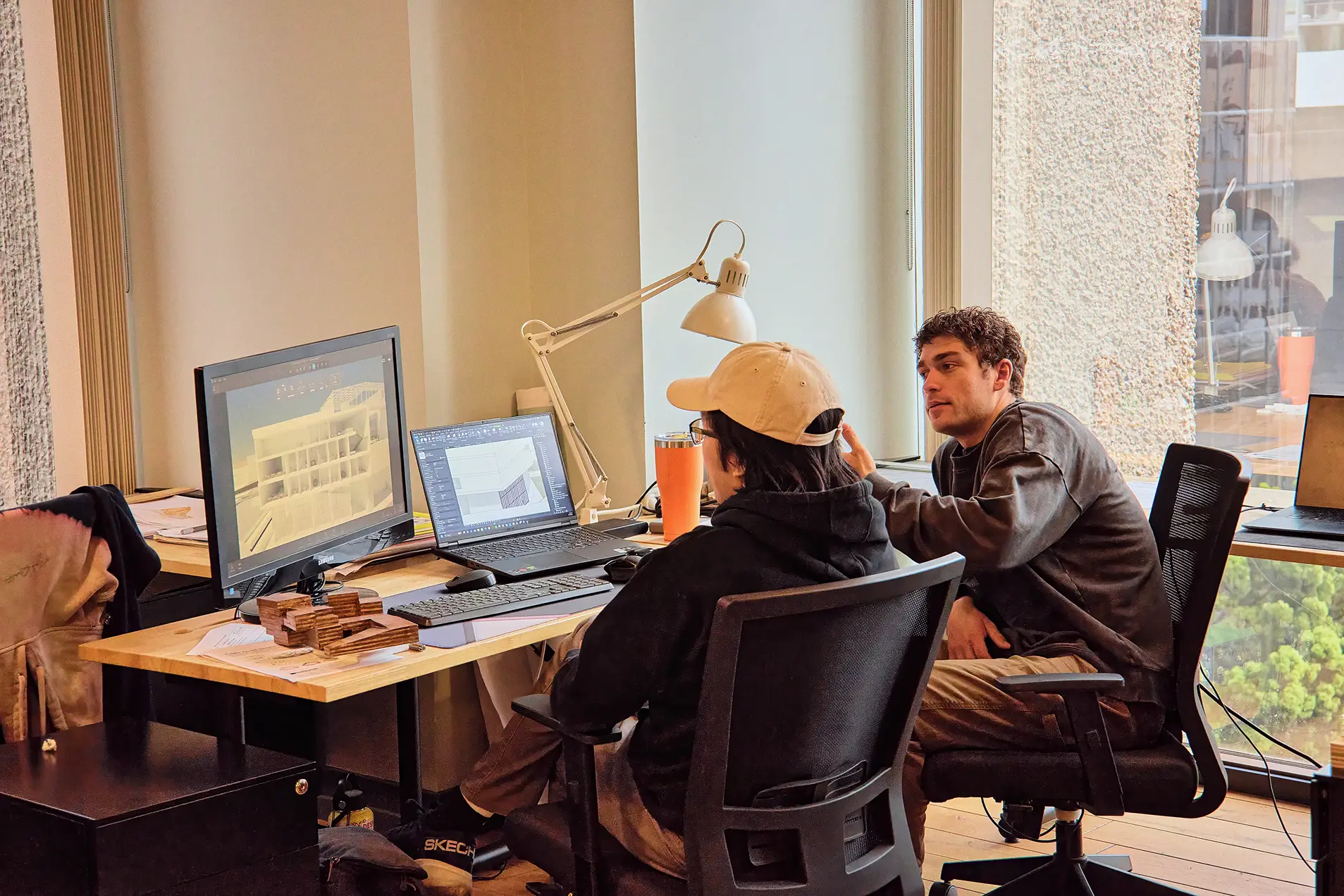The list of architectural styles is a long one, with examples that include Victorian, Mediterranean, modern, industrial, mid-century modern, and farmhouse styles being some of the more well-known. As trends in home design come and go, so too do architectural designs for residential spaces. While the style of house you choose may vary over the years, there are some trends in the architectural process that are hot right now. This guide will take you through them so that you can apply them to your home, whether it’s a Cape Cod or an Italianate house.
The most important thing to remember is to choose design elements and architectural styles that you love. After all, if you’re going to live in your home, you should love everything about it, from the beautiful French patio doors to the bay windows to the pillows on the couches. Don’t feel like you have to hop on a trend if it doesn’t speak to you. Instead, choose those that you like and forget about the others.
Types of Residential Design
There are quite a few house design styles that you’ll see across the country, from the iconic Cape Cod in New England to a pueblo in New Mexico. IN 2024, some of the most popular choices in the architecture industry include Victorian, bungalows, ranch-style homes, and contemporary architecture. Below is a list of architecture types with their most recognizable features, which gives you a starting point for incorporating some of the newest trends into your home, whether it’s hundreds of years old or it’s a new build featuring any of these popular home styles.
- Contemporary – simple design with large windows
- Neoclassical – symmetrical design
- Cottage – small and cozy
- Farmhouse – lots of natural elements
- Townhouse – several stories
- Ranch – one story with brick and wood
- Italianate style homes – decorative brackets and lots of detail
- Cape Cod – one story with shingle siding
- Dutch Colonial – simple layout with sloped roof
- Spanish Colonial style homes – adobe walls and red clay roof
- Greek Revival – gabled roof and a large porch
- Georgian style – high ceilings and symmetrical design
- Tuscan – wrought iron and terra cotta
- Shotgun – long and narrow with lots of details
- Classic cottage – six over six windows
- Craftsman style homes – simple with lots of natural elements
- Mediterranean – arched windows and terra cotta
- Victorian – turrets and Gothic revival elements
- Bungalow – narrow and rectangular
- Tudor – bay windows and patterned brick
- Adam style homes – Greek and Roman elements
- Barn style homes – timber frame and open floor plan
- Pueblo-style homes – adobe and stucco suited to dry climates
- Queen Anne – asymmetrical with lots of different design principles
- Split level – staggered floor levels
- Neo-eclectic – influenced by a lot of other styles
- Colonial – double hung windows with a symmetrical design
- Industrial – heavy materials like concrete and exposed ductwork
Current Trends in the Architecture Industry
Now that you know what the many elements in architecture are and how they iconize home design styles, you’re ready to hear what’s hot this year. Whether you’re building your dream home, or you want to upgrade the one you already have, these trends in architecture will be everywhere this year and likely for years to come. Consider those that mean the most to you, but don’t get tied down to trends if you don’t love them.
3D Printed Architecture
A new approach to architecture is taking the world by storm, and that’s 3D printing. Using innovative hardware and automated building processes combined with cutting-edge technology, 3D printing in the architecture industry means less waste and more energy efficiency. It can be used to create custom designs, such as curves and other shapes that are difficult to do by hand.
From a single-family home to a huge multi-unit townhouse to a Greek Revival mansion, 3D printing takes traditional building methods and contributes to a cost-efficient and fast approach to modern residential architecture design that isn’t going anywhere anytime soon. If you want something intricate or specialized, the use of 3D printing is likely an element that you will love incorporating into your home.
Green Architecture
When it comes to residential architecture design, the environmental footprint is a huge priority for modern homeowners and architects around the world. In addition, an environmentally resilient design with natural materials is gaining traction. Not only does this involve using sustainable materials, but it also boosts the energy performance in the home.
Some of the elements of green architecture and sustainable architecture include waste reduction, conservation of resources, and energy-efficient elements, such as solar panels, biophilic design elements, and making use of natural lighting with large windows and big doors that let in sunlight and bring nature inside the home. With an increasing focus and awareness of global warming, you are bound to want to include environmentally friendly steps in your design project.
Tiny Houses
Tiny houses are the future of design. Not only do they have a unique and pleasing visual aesthetic, but they are ideal for a home with impact, whether it’s with fresh clean lines or sustainable practices that reduce your carbon footprint. The perfect tiny home combines a cozy living feel with top-notch functionality.
The compact design of these houses makes them affordable to build and operate. The tiny home movement is a leading trend in architecture precisely because it’s cost-effective, sustainable, and customizable, allowing for many styles and types of homes. Tiny homes are ideal for young couples, retired people, and anyone who wants a lovely, cozy home that takes the environment and carbon footprint into account.
Modern Technology
Technology evolves and adapts all the time and that includes architectural practices. Architects are using such innovations to create home designs that perfectly meet the desires of the homeowner, as well as for urban planning as new housing developments go up. For example, virtual reality can be used to show prospective buyers the house as if they are right there, touring it in person. That makes it easier to decide if the home is the right one but also contributes to ease and alignment between the homeowner and the builder when a home is being renovated or an addition is being added to the structure.
Adaptive Reuse
This term refers to use of what’s already there, especially in areas with a lot of cultural heritage that should be preserved. Instead of using all new materials, that means making use of existing resources and letting them take center stage. That includes taking an old building and giving it new life and a new use. Perhaps you’ve seen builders buy an old church or school and turn it into a home with adaptive living spaces, whether for one family or multiple. Not only is it trendy, but adaptive reuse is an excellent way to keep historical buildings from being demolished. It’s all about making old buildings something brand new, turning indoor spaces into livable homes.
Modular Construction
The great thing about modular buildings, as related to residential architecture design, is that they are efficient, affordable, and of a sustainable design, making this a key trend in the architecture industry. Modular homes are innovative because portions of them are created off-site, in a factory, and then transported to the site, where they are assembled into a home. This can be done in a wide range of styles, from craftsman-style homes to barn-style homes to Adam-style homes and beyond.
This method of building is efficient because much of the site work is streamlined and done ahead of time, meaning reduced weather delays or other issues getting in the way of construction. Modular homes are one of the design trends sure to pop up in more neighborhoods, of many sizes and styles.
Smart Materials
Many home buyers dream of a smart home. Not only are many of them energy efficient for a positive environmental impact, but they are also aesthetic, adding to the design and curb appeal of the home. Hydro ceramics, thin solar panels, and biobased substances are examples of the features being added to smart homes by residential architects. in the construction process.
Lightweight and smart materials come together to create beautiful homes, but also functional and livable. Whether it’s climate control, geothermal heating or something else, smart materials are becoming a focused design principle in homes across the country.
Community Centered Design
Community has become a focus of architectural projects because the design appeals to modern homeowners. Not only do such homes make modern architecture a priority, but they also take into account the vision and identity of the surrounding community. That means versatile homes, but also community outdoor spaces that can be enjoyed by the neighborhood. The goal is to build positive interaction, while also giving home buyers the home they want. A building or set of homes that invite interaction and positive social relationships is dominating the market, no matter what style of home you desire.
Maximalism on the Inside
Architects spend a lot of time and energy thinking about how the outside of a structure will look, but the interior is just as important. Working with interior designers allows builders to create homes that are just as wonderful on the inside as they are on the outside.
Maximalism is having its moment right now, which means you are free to go over the top. Think bold, bright colors, lots of contrasting textures, and loads of patterns and shapes. Your lighting fixtures, area rugs, furniture, towels, and bedding, wall art, and decor are all areas where you can take it all the way to limit and beyond. Minimalism is waning in popularity, which is great news for architects, designers, and home buyers who want a little extra when it comes to decorating.
A Focus on Efficiency
You’ve read above about green architecture and a focus on energy efficiency in building practices and design elements. But work efficiency is also an architectural trend that is on the rise this year. That means getting a top-notch construction job done in a short amount of time, without sacrificing quality. It’s also an approach to construction that uses fewer resources and tightens up the budget and deadlines to get the work done well, but also promptly. Streamlining the building process and optimizing collaboration works to make a project swift and of high quality, no matter what style of home you choose.
For students pursuing a Bachelor of Architecture, understanding these modern approaches to sustainable and efficient design is essential to becoming a forward-thinking professional in the field.
Summary
The future of architecture is always evolving and adapting. Whether you want to save an old home or you dream of a brand new one, understanding the current architectural trends can help you create the perfect home for yourself and your family. Take your time reviewing the trends and consider how they might apply to your lifestyle, where you live, and the features you must have in your home. Working with an architect ensures that you get precisely what you want.
NewSchool is a valuable resource for anyone in the fields of design and architecture. We keep you fully up-to-date with legacy topics and the latest trends with contributions from regular experts and contributors.
 619-684-8800
619-684-8800







 619-684-8800
619-684-8800

