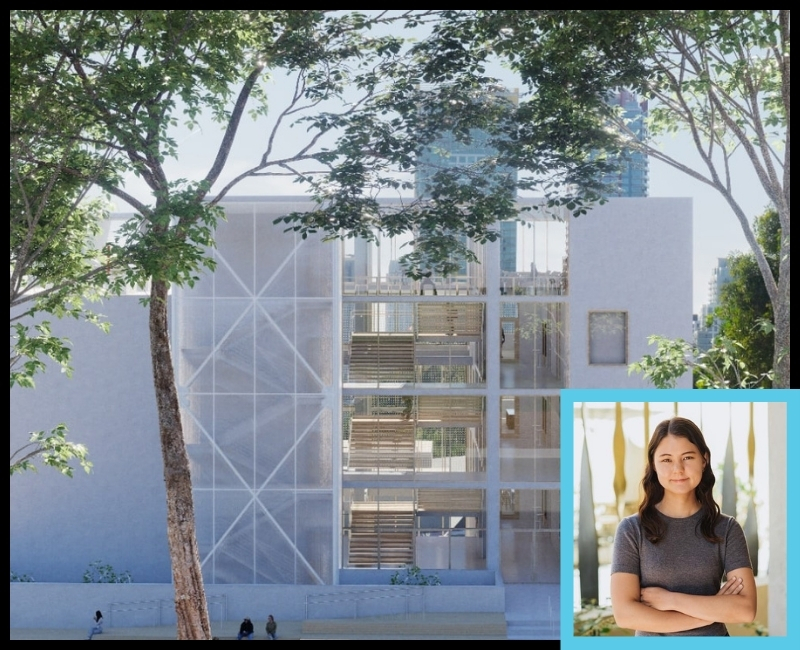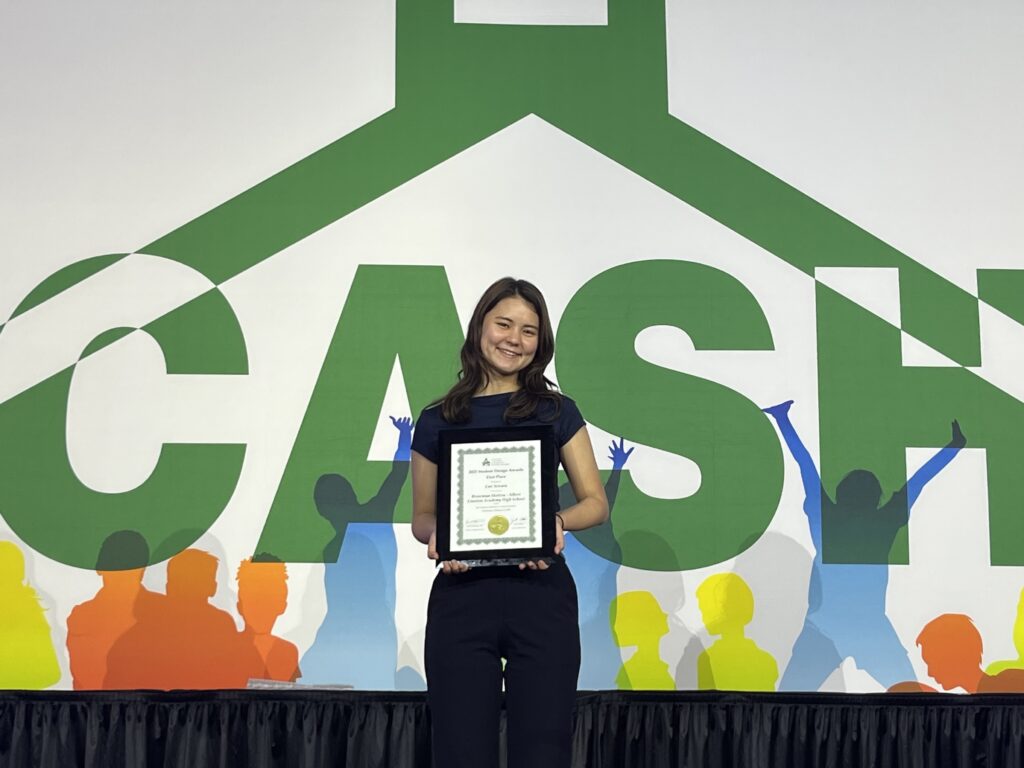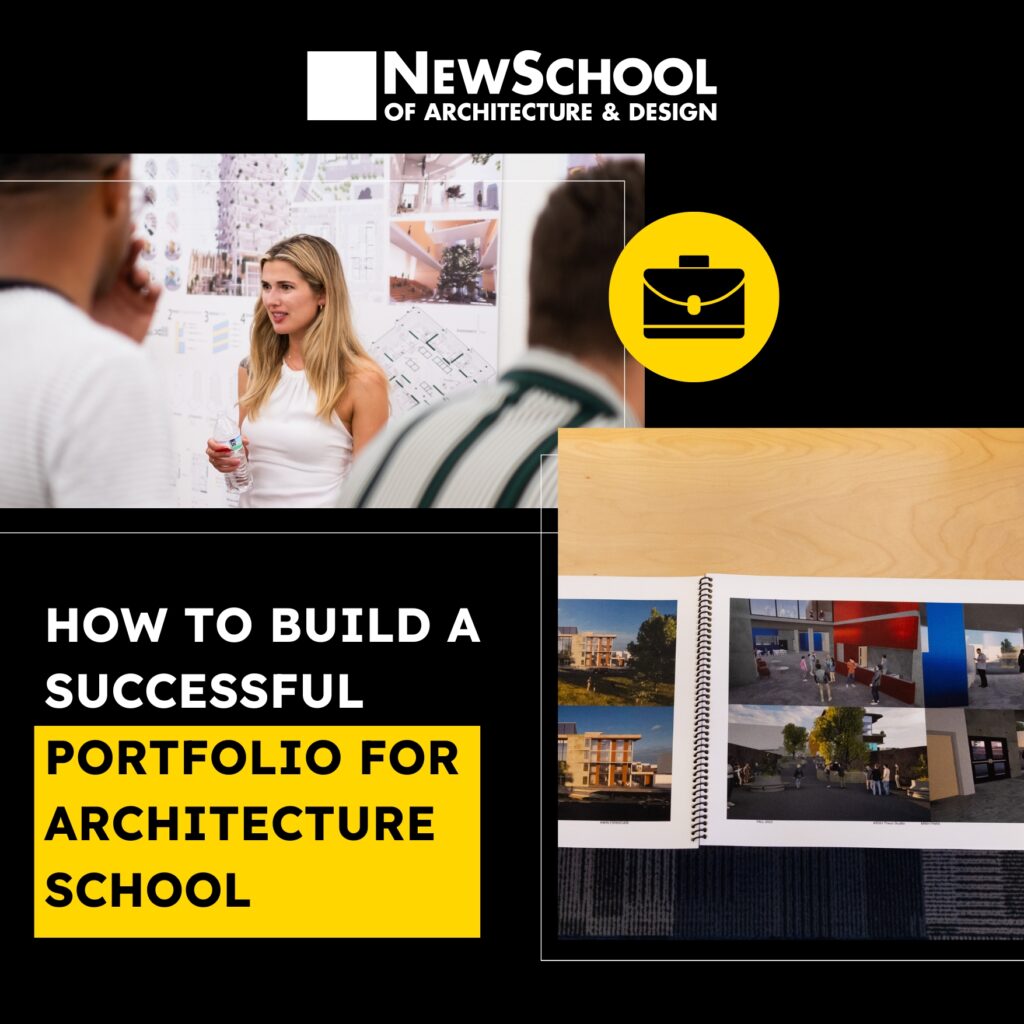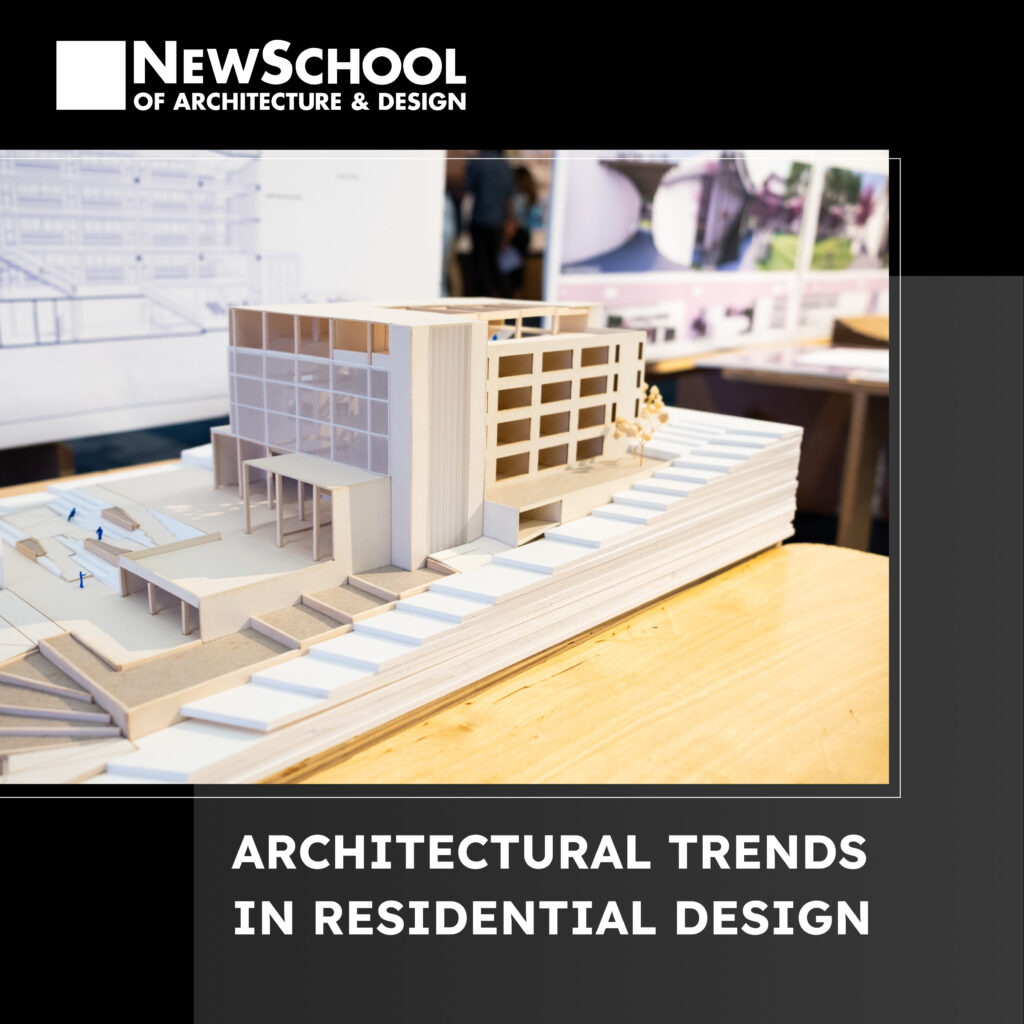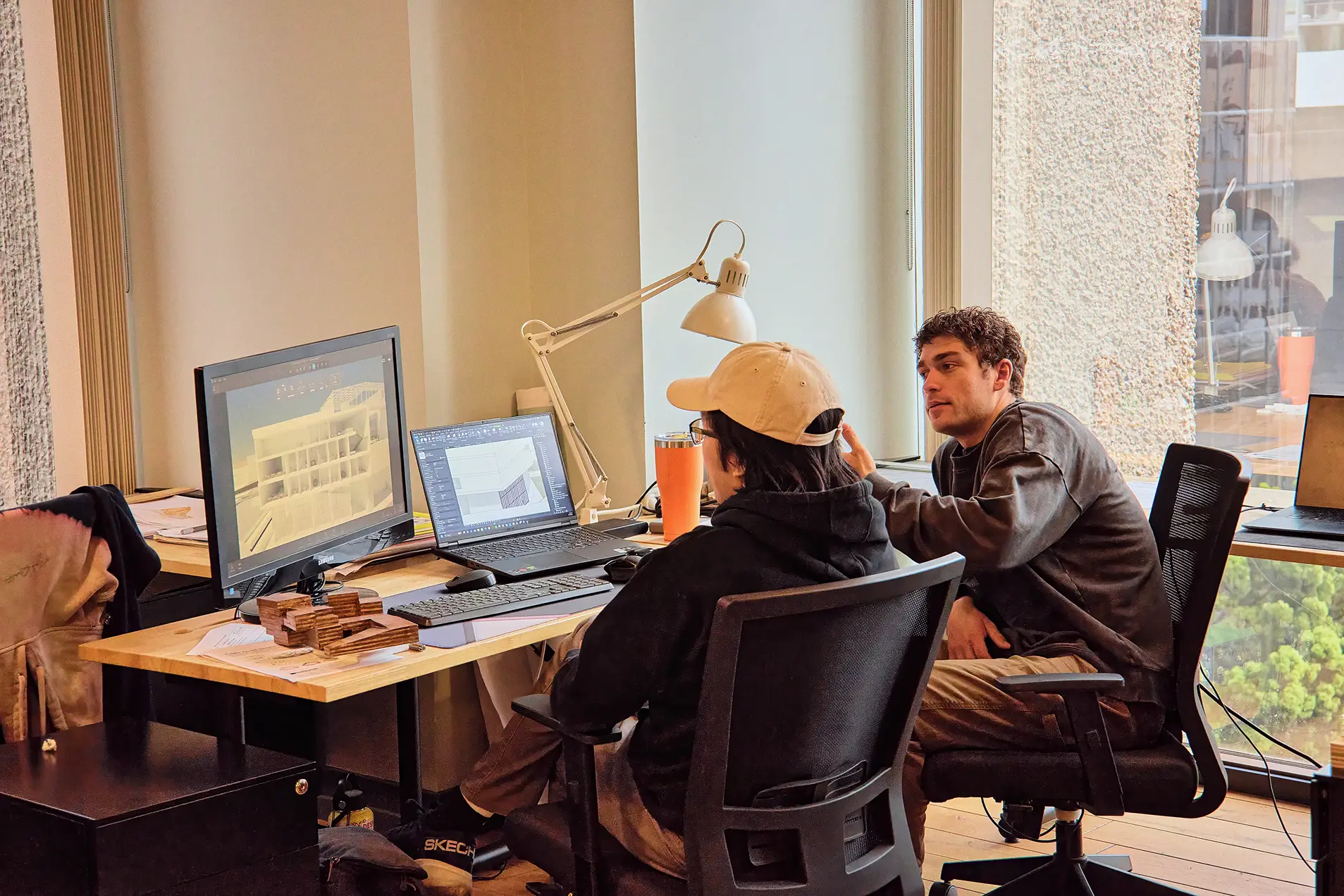Architecture is a field that constantly evolves, influenced by everything from technological advancements to social needs to the environmental imperatives of the time. As our world faces unprecedented challenges like climate change, urbanization, and cultural shifts, architects are leading the charge in finding innovative solutions for private residences and public buildings that blend aesthetics with functionality and sustainability.
For architecture students, understanding the latest trends is essential to staying relevant in a rapidly changing industry. Keep reading as we expand on seven key architectural trends that every student should be aware of, followed by a few examples of architecture that can help inspire the future of architectural design.
Cultural Sensitivity
In a globalized world, cultural sensitivity in architectural design is an increasingly important current trend. Architects are now expected to consider the social, historical, and cultural contexts of the environments in which they build. This trend emphasizes the importance of designing buildings that reflect local traditions, customs, and community values while promoting inclusivity and respect for cultural heritage.
For example, many contemporary designs in cities with rich cultural histories are merging modern aesthetics with traditional architectural style elements. This can include using local materials, adopting traditional building techniques, or incorporating culturally significant motifs. By being sensitive to the cultural context, a contemporary architecture style can create public and living spaces that resonate with the local population and foster a sense of identity and belonging alongside design trends.
Smart Buildings
Smart buildings represent the future of urban living and are increasingly becoming a major trend in architecture. These modern buildings utilize cutting-edge innovative design and technology to improve energy efficiency, enhance user experience, and simplify maintenance. Features like automated lighting systems, climate control, and smart energy meters reduce operational costs while minimizing the environmental impact.
The integration of Internet of Things (IoT) devices allows real-time monitoring of energy use and building performance, enabling smarter, more sustainable designs in larger ‘smart cities’. With advancements in technology, future architects will need to be proficient in understanding how to integrate smart systems and smart materials into their building designs (even things like virtual reality). This trend is particularly significant in modern architecture as cities around the world adopt smart technologies to become more sustainable and resilient but can be equally applied to Victorian architecture and Art Deco architecture.
Carbon Neutrality
With climate change at the forefront of global concerns, the push toward carbon neutrality and low energy usage in architecture is stronger than ever and is one of the biggest trends. Architects are tasked with pushing the boundaries of design in buildings that not only consume minimal energy but also offset the carbon emissions produced during their construction and operation. This often includes the use of renewable energy sources, such as solar or wind, and integrating sustainable and eco-friendly materials that have a low carbon footprint alongside the already familiar solar panels to reduce energy consumption.
Passive design strategies, like natural ventilation and daylighting, are also crucial in reducing energy use in public buildings and residential units. Carbon neutrality extends beyond the construction phase to the building’s entire lifecycle, including maintenance and eventual demolition or repurposing. As the demand for carbon-neutral buildings using sustainable materials increases, architecture students must become well-versed in sustainable architecture design strategies and future trends to meet these goals.
Modular Construction
Modular construction is a modern trend that has gained traction due to its ability to save time and reduce waste. This method involves constructing building structures and components in a factory setting before assembling them on-site. By standardizing parts of the design process, modular construction reduces errors, speeds up project timelines, and minimizes construction waste for urban environments.
In addition to efficiency, modular construction of buildings offers flexibility in design and architectural practices. and better management of public spaces. Buildings can be expanded, altered from their current design, or even relocated more easily than with traditional methods.
This approach is particularly useful in areas facing housing shortages or emergency situations where rapid deployment of buildings is necessary (natural disasters, for example). Architecture students should explore how modular construction can be applied to everything from housing projects to large-scale commercial developments. This was important in the 20th century and it will continue to be so into the 21st century.
Advanced Building Materials
The development of advanced building materials is revolutionizing the way architects think about design and the construction process. New materials like self-healing concrete, transparent wood, and carbon-reinforced composites offer possibilities that were previously unimaginable. These materials not only improve the durability and sustainability of buildings but also allow for greater creativity in form and function. They are also easily adapted to producing classic architecture and decorative details like Corinthian columns.
For example, self-healing concrete can automatically repair cracks, extending the quality of life of structures and reducing maintenance costs. Transparent wood is another innovative material that has the potential to replace glass in windows and skylights, offering a more sustainable option while maintaining natural light. As research in material science progresses, architecture students will need to stay up to date on the latest innovations and trends in architecture to create cutting-edge designs.
Multi-Function Spaces
With urban populations growing and space becoming more limited, multi-function spaces and mixed-use developments are an increasingly popular trend in architecture. These spaces are designed to serve multiple purposes, offering flexibility and adaptability for a variety of uses. For instance, an outdoor space like a public park might include an amphitheater, a playground, a community garden, and seating areas for relaxation, all within a single green space.
Multi-function spaces as an architectural trend and approach to building are also common in residential and commercial buildings and civic structures. Open-plan layouts that allow rooms to be reconfigured for different activities are highly sought after, as are workspaces that can adapt to both individual tasks and collaborative projects. This trend encourages architects to design spaces that maximize utility and adaptability, providing users with more dynamic and versatile environments. It is also important to commit to accessible spaces on this front, with the aim of encouraging community engagement and community culture.
Organic Architecture
Coined by Frank Lloyd Wright, one of the most influential architects ever, the term organic architecture is usually used to mean buildings whose shape or function mimics nature.
Organic architecture is a philosophy of design that emphasizes harmony between human habitation and the natural world. Inspired by nature’s forms and processes, organic architecture seeks to integrate buildings seamlessly into their surroundings, often using natural materials, natural elements, and fluid, dynamic shapes.
This trend goes beyond aesthetics, advocating for sustainable practices that respect and enhance the environment while also catering to everyday life. Organic architecture can be seen in the use of green roofs, living walls, and biophilic design principles, which prioritize natural light, ventilation, and the inclusion of plants in interior spaces. By focusing on the connection between people and nature, organic architecture aims to create healthier, more sustainable living environments with clean lines and great floor plans.
Examples Of Organic Architecture For The Future Of Architecture Inspiration
Sticking to our final trend, organic architecture has produced some of the most iconic and influential buildings in modern history. Let’s take a look at a few examples that can serve as inspiration for architecture students looking to embrace this design philosophy in their future work.
The Guggenheim Museum, New York
Designed by Frank Lloyd Wright, the Guggenheim Museum in New York is a masterpiece of organic architecture. Far from other classical elements of the time, Its spiral form mimics the natural curves found in nature, creating a dynamic, flowing interior that leads visitors through the art exhibits. Wright’s concrete construction aimed to create a harmonious relationship between the building and the artwork, while also allowing natural light to flood the space. The museum remains an iconic example of how organic forms can enhance the experience of both the building and its contents.
The Eden Project, England
The Eden Project, located in Cornwall, England, is one of the most ambitious examples of organic architecture in the world. Designed by architect Nicholas Grimshaw, the Eden Project consists of a series of interconnected geodesic domes that house thousands of plant species from different climates. The structure’s form is inspired by nature’s geometry, while its sustainable design includes energy-efficient materials and renewable energy sources. The Eden Project serves as both a botanical garden and a hub for environmental education, showcasing the potential of organic architecture to promote sustainability.
The Sagrada Familia, Barcelona
Antoni Gaudi’s Sagrada Familia in Barcelona is a breathtaking example of organic architecture that combines Gothic and Art Nouveau elements with nature-inspired forms. Gaudi drew inspiration from natural shapes like trees, flowers, and bones to create the cathedral’s intricate details like the facades and towering spires. The Sagrada Familia’s unique design reflects Gaudi’s belief in the harmony between nature and architecture, with every element of the building symbolizing organic growth and life. Though still under construction, it remains one of the most iconic architectural landmarks in the world.
Fallingwater, Stewart Township, Pennsylvania, USA
With his second entry on this list, it’s a clear demonstration of how Frank Lloyd Wright was an architect truly ahead of his time. Winning a host of accolades including 1991, members of the American Institute of Architects named Fallingwater the “best all-time work of American architecture. The cantilevered terraces blend seamlessly with the natural fall of the rocks in a beauty of nature and construction in harmony.
Kunsthaus Graz, Austria
In a design that pushes the boundaries of modern design in every sense is the work of Sir Peter Cook and Colin Fournier, the Graz Art Museum might be described as something that dropped from indiscriminately outer space or a mutant giant slug. With its skin of iridescent blue acrylic panels, its local nickname is the friendly alien. Intigrating the facade of an 1847 iron house only adds to the dramatic contrast of the surrounding baroque architecture with red clay roofs. Is it a beautiful structure or a carbuncle?
At the New School of Architecture and Design, we provide our students with a first-class education leading to a recognized certification. We are also a resource for all the latest news and happenings in the architecture, construction, and design industries in our blog and focussed articles.



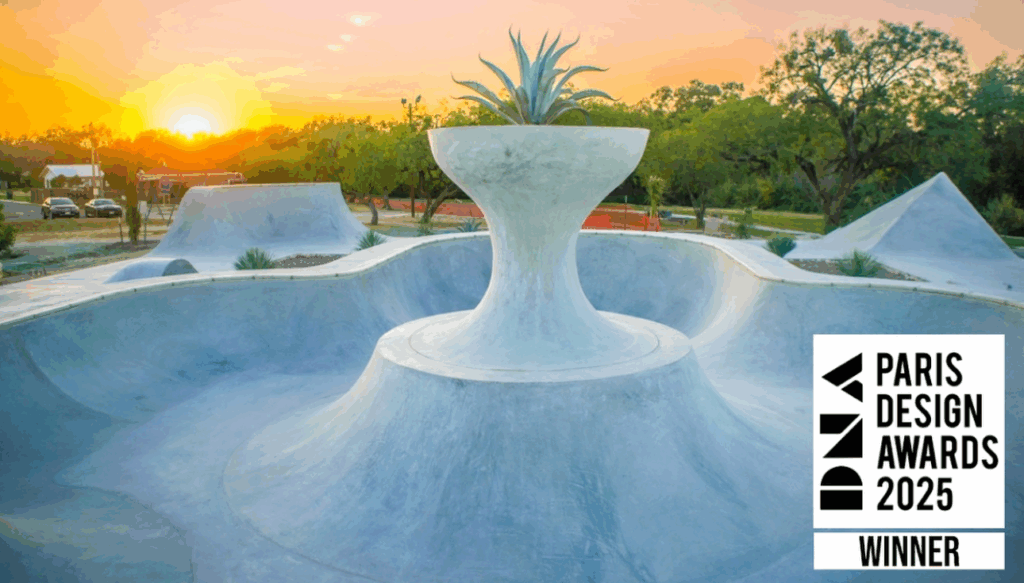










 619-684-8800
619-684-8800



